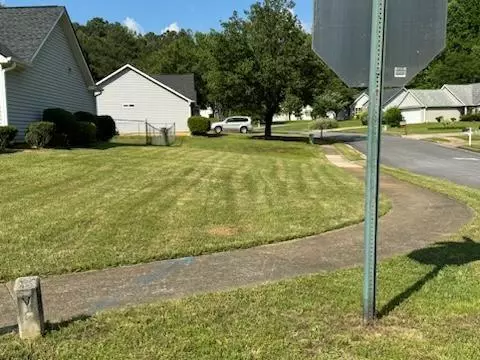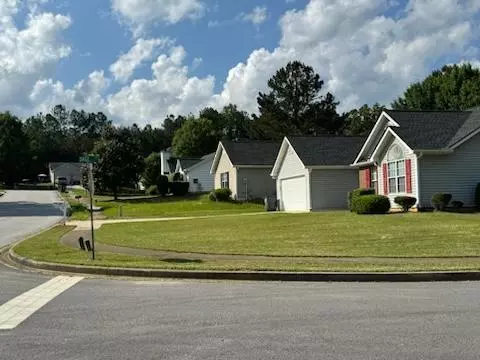$264,900
$264,900
For more information regarding the value of a property, please contact us for a free consultation.
3 Beds
2 Baths
SOLD DATE : 08/23/2024
Key Details
Sold Price $264,900
Property Type Single Family Home
Sub Type Single Family Residence
Listing Status Sold
Purchase Type For Sale
Subdivision Willow Springs
MLS Listing ID 7382770
Sold Date 08/23/24
Style Ranch,Traditional
Bedrooms 3
Full Baths 2
Construction Status Resale
HOA Y/N No
Originating Board First Multiple Listing Service
Year Built 1994
Annual Tax Amount $2,818
Tax Year 2023
Property Description
Step into Luxury Living with this Newly Renovated Ranch Home Located in the Heart of Stockbridge, GA! Boasting an Open Floorplan that seamlessly connects the Wide Family room, Kitchen with Bar Counter and Eat-in Dining area. This residence is designed for modern comfort and effortless entertaining. Prepare to be impressed by the Kitchen's Upgrades, including Granite Countertops, Refrigerator, Stove/Oven combo, Dishwasher, Microwave, and recently added Luxury Vinyl Plank (LVP) flooring throughout, that's offering both durability and style. Retreating to the Spacious Master Suite, featuring a Garden Tub/Shower combo for relaxation after a long day. And with Carpet in All Bedrooms, enjoy the comfort and warmth underfoot in this lovely home. Situated on a highly coveted Corner Lot with a huge front yard with backyard fencing, you'll find yourself amidst a City undergoing a burgeoning renaissance of fast growth and change, with amenities such Shopping, Restaurants, Lounges, various business vendors, as well as the newly opened State-of-the-Art Amphitheatre just a stone's throw away. Plus, with Atlanta's Hartsfield-Jackson International Airport and downtown less than 30 minutes away, convenience and connectivity are at your fingertips. Don't miss your chance to own this impeccable property-Please schedule your showing today and experience the epitome of suburban elegance!"
Location
State GA
County Henry
Lake Name None
Rooms
Bedroom Description Master on Main
Other Rooms None
Basement None
Main Level Bedrooms 3
Dining Room None
Interior
Interior Features Disappearing Attic Stairs, Entrance Foyer, High Ceilings 9 ft Main, Low Flow Plumbing Fixtures, Sauna, Tray Ceiling(s)
Heating Central, Forced Air, Natural Gas, Zoned
Cooling Ceiling Fan(s), Central Air, Dual, Electric, Zoned
Flooring Carpet, Laminate
Fireplaces Number 1
Fireplaces Type Factory Built, Family Room
Window Features Bay Window(s),Storm Window(s)
Appliance Dishwasher, Dryer, Microwave, Refrigerator, Washer
Laundry In Hall, In Kitchen, Laundry Closet
Exterior
Exterior Feature Lighting
Parking Features Attached, Garage, Garage Door Opener, Kitchen Level, Parking Pad
Garage Spaces 2.0
Fence Back Yard, Chain Link, Fenced
Pool None
Community Features Lake, Near Public Transport, Near Schools, Near Shopping
Utilities Available Cable Available, Electricity Available, Natural Gas Available, Sewer Available, Underground Utilities
Waterfront Description None
View Other
Roof Type Composition
Street Surface Asphalt,Concrete
Accessibility Accessible Kitchen
Handicap Access Accessible Kitchen
Porch Patio
Total Parking Spaces 6
Private Pool false
Building
Lot Description Corner Lot, Level, Sloped
Story One
Foundation Slab
Sewer Public Sewer
Water Public
Architectural Style Ranch, Traditional
Level or Stories One
Structure Type Brick,Brick Front,Vinyl Siding
New Construction No
Construction Status Resale
Schools
Elementary Schools Stockbridge
Middle Schools Stockbridge
High Schools Stockbridge
Others
Senior Community no
Restrictions false
Tax ID 030B01051000
Ownership Fee Simple
Financing no
Special Listing Condition None
Read Less Info
Want to know what your home might be worth? Contact us for a FREE valuation!

Our team is ready to help you sell your home for the highest possible price ASAP

Bought with Maximum One Elite Realtors
GET MORE INFORMATION
REALTOR®






