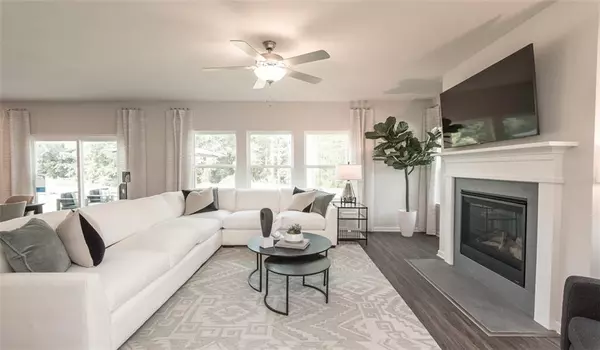$522,516
$525,990
0.7%For more information regarding the value of a property, please contact us for a free consultation.
4 Beds
2.5 Baths
2,479 SqFt
SOLD DATE : 08/30/2024
Key Details
Sold Price $522,516
Property Type Single Family Home
Sub Type Single Family Residence
Listing Status Sold
Purchase Type For Sale
Square Footage 2,479 sqft
Price per Sqft $210
Subdivision Parkside At Grayson
MLS Listing ID 7385554
Sold Date 08/30/24
Style Traditional
Bedrooms 4
Full Baths 2
Half Baths 1
Construction Status Under Construction
HOA Fees $600
HOA Y/N Yes
Originating Board First Multiple Listing Service
Year Built 2024
Annual Tax Amount $4,000
Tax Year 2023
Lot Size 8,276 Sqft
Acres 0.19
Property Description
Brand new, energy-efficient home available by May 2024! Photos are of builder model home. Outfit the Dakota's main-level flex space as a home office and skip your commute. In the kitchen, the island overlooks the open living space. Retreat to the upstairs primary suite with sitting area for added comfort. Parkside at Grayson offers energy-efficient, ranch and two-story single-family homes. Located off Grayson highway, homeowners will enjoy easy access to entertainment and dining. Floorplans vary from three to five bedrooms and include spacious flex spaces. Community amenities will include a swimming pool, cabana, and dog-park. Schedule a tour today. Each of our homes is built with innovative, energy-efficient features designed to help you enjoy more savings, better health, real comfort and peace of mind.
Location
State GA
County Gwinnett
Lake Name None
Rooms
Bedroom Description Oversized Master,Sitting Room
Other Rooms None
Basement Full, Unfinished
Dining Room Open Concept
Interior
Interior Features Double Vanity, Entrance Foyer, High Ceilings 9 ft Main, Smart Home, Walk-In Closet(s)
Heating Central, Forced Air, Heat Pump
Cooling Central Air, Heat Pump, Zoned
Flooring Carpet, Other
Fireplaces Number 1
Fireplaces Type Gas Log, Great Room, Insert
Window Features Insulated Windows
Appliance Dishwasher, Disposal, Gas Oven, Gas Water Heater, Microwave, Tankless Water Heater
Laundry Laundry Room
Exterior
Exterior Feature None
Parking Features Garage, Garage Door Opener, Level Driveway
Garage Spaces 2.0
Fence None
Pool None
Community Features Dog Park, Homeowners Assoc, Near Shopping, Near Trails/Greenway, Playground, Pool, Sidewalks, Street Lights
Utilities Available Cable Available, Electricity Available, Natural Gas Available, Sewer Available, Underground Utilities, Water Available
Waterfront Description None
View Other
Roof Type Composition
Street Surface Asphalt
Accessibility Accessible Electrical and Environmental Controls
Handicap Access Accessible Electrical and Environmental Controls
Porch Covered, Front Porch, Patio
Total Parking Spaces 2
Private Pool false
Building
Lot Description Back Yard, Level
Story Two
Foundation Slab
Sewer Public Sewer
Water Public
Architectural Style Traditional
Level or Stories Two
Structure Type Brick Front,Cement Siding,Stone
New Construction No
Construction Status Under Construction
Schools
Elementary Schools Grayson
Middle Schools Bay Creek
High Schools Grayson
Others
HOA Fee Include Swim,Tennis
Senior Community no
Restrictions true
Special Listing Condition None
Read Less Info
Want to know what your home might be worth? Contact us for a FREE valuation!

Our team is ready to help you sell your home for the highest possible price ASAP

Bought with HomeSmart
GET MORE INFORMATION

REALTOR®






