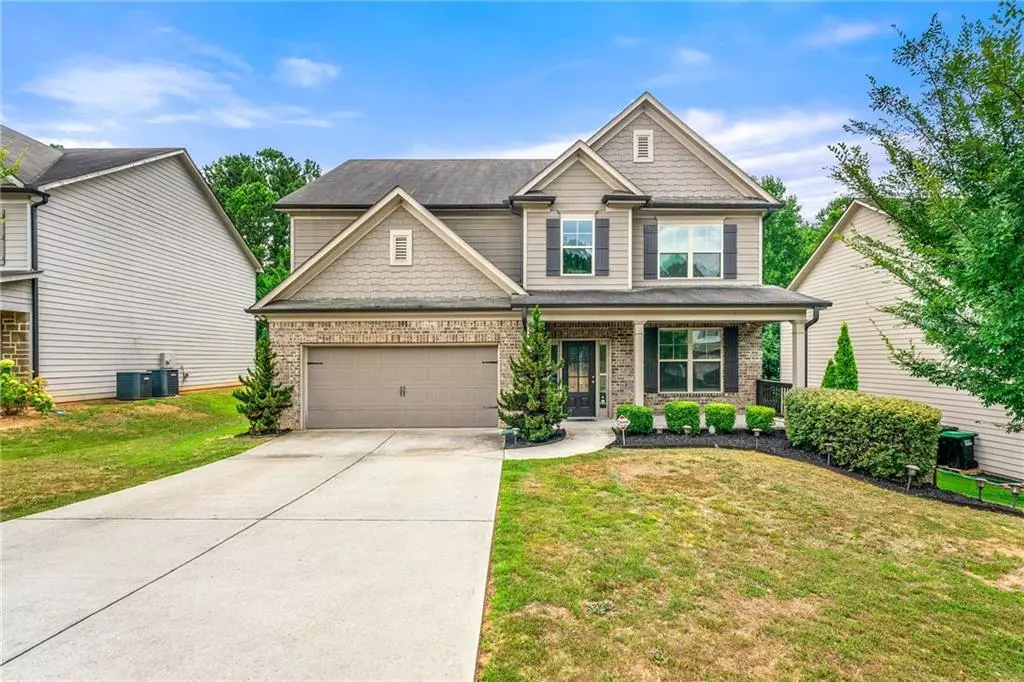$500,000
$500,000
For more information regarding the value of a property, please contact us for a free consultation.
4 Beds
3 Baths
2,808 SqFt
SOLD DATE : 09/06/2024
Key Details
Sold Price $500,000
Property Type Single Family Home
Sub Type Single Family Residence
Listing Status Sold
Purchase Type For Sale
Square Footage 2,808 sqft
Price per Sqft $178
Subdivision Beyers Landing
MLS Listing ID 7423896
Sold Date 09/06/24
Style Craftsman
Bedrooms 4
Full Baths 3
Construction Status Resale
HOA Fees $425
HOA Y/N Yes
Originating Board First Multiple Listing Service
Year Built 2015
Annual Tax Amount $4,957
Tax Year 2023
Lot Size 9,147 Sqft
Acres 0.21
Property Description
This is your chance to live in this stunning 4 bedroom, 3 full bathroom home in the Seckinger High School cluster! Manicured exterior offers a lovely covered front porch and backyard patio that gives you space to entertain. The 2-story foyer guides you straight back into the eat-in kitchen which boasts beautiful hardwood floors, plenty of cabinet space, a large pantry, granite countertops, stainless steel appliances, and a view into the living room. Brand NEW carpets in the living room (an throughout the home), a cozy fireplace flanked by built-in cabinetry and a wall of windows facing your private backyard. One bedroom and FULL bathroom are nestled in the back of the main floor. Separate dining room perfect for hosting guests! Upstairs you will find an oversized master en-suite complete with tray ceiling, a double vanity, separate tub/shower and walk-in closet! Two more support bedrooms and one full bathroom along with laundry room round out the sleeping quarters. 2 car garage for your vehicles and for additional storage. Desirable Buford community not only has nationally ranked schools and sports programs, but it offers easy access to Mall of Georgia, Lake Lanier, Chateau Elan, I-85 and I-985 for those that commute.
Location
State GA
County Gwinnett
Lake Name None
Rooms
Bedroom Description Oversized Master
Other Rooms None
Basement None
Main Level Bedrooms 1
Dining Room Separate Dining Room
Interior
Interior Features Bookcases, Double Vanity, Entrance Foyer 2 Story, High Ceilings 9 ft Main, High Speed Internet, Tray Ceiling(s), Walk-In Closet(s)
Heating Central
Cooling Ceiling Fan(s), Central Air
Flooring Carpet, Ceramic Tile, Hardwood
Fireplaces Number 1
Fireplaces Type Brick, Factory Built, Family Room
Window Features Double Pane Windows,Shutters,Window Treatments
Appliance Dishwasher, Gas Range, Microwave, Refrigerator
Laundry Electric Dryer Hookup, Laundry Room, Upper Level
Exterior
Exterior Feature Rain Gutters
Parking Features Attached, Driveway, Garage, Garage Door Opener, Garage Faces Front, Kitchen Level
Garage Spaces 2.0
Fence None
Pool None
Community Features Curbs, Homeowners Assoc, Near Schools, Near Shopping, Sidewalks
Utilities Available Cable Available, Electricity Available, Natural Gas Available, Phone Available, Sewer Available, Underground Utilities, Water Available
Waterfront Description None
View Trees/Woods
Roof Type Composition
Street Surface Asphalt
Accessibility Accessible Bedroom, Central Living Area, Common Area
Handicap Access Accessible Bedroom, Central Living Area, Common Area
Porch Covered, Front Porch, Patio
Total Parking Spaces 2
Private Pool false
Building
Lot Description Back Yard, Cleared, Front Yard, Landscaped, Level
Story Two
Foundation Block, Concrete Perimeter
Sewer Public Sewer
Water Public
Architectural Style Craftsman
Level or Stories Two
Structure Type Blown-In Insulation,HardiPlank Type
New Construction No
Construction Status Resale
Schools
Elementary Schools Ivy Creek
Middle Schools Jones
High Schools Seckinger
Others
Senior Community no
Restrictions false
Tax ID R3003 963
Acceptable Financing Cash, Conventional, FHA, VA Loan
Listing Terms Cash, Conventional, FHA, VA Loan
Special Listing Condition None
Read Less Info
Want to know what your home might be worth? Contact us for a FREE valuation!

Our team is ready to help you sell your home for the highest possible price ASAP

Bought with King Star Realty
GET MORE INFORMATION
REALTOR®






