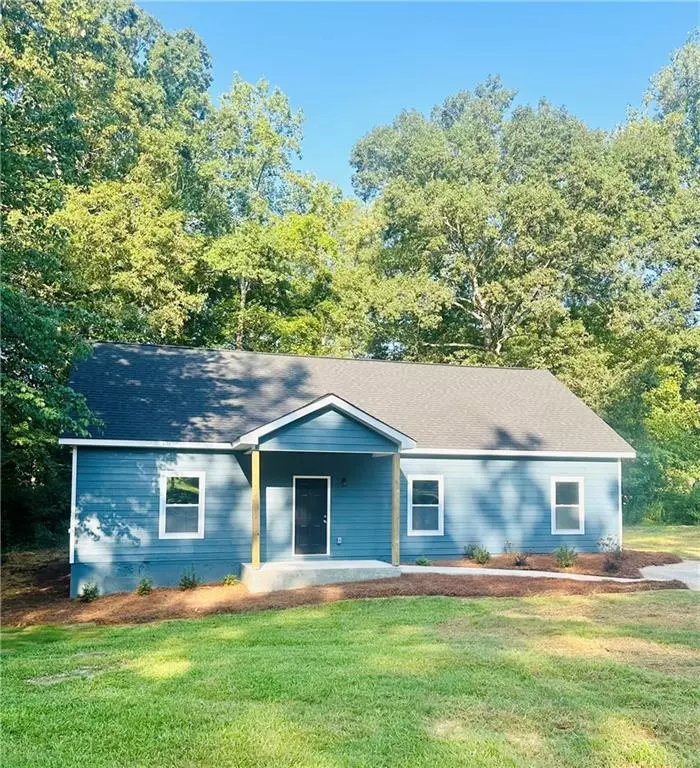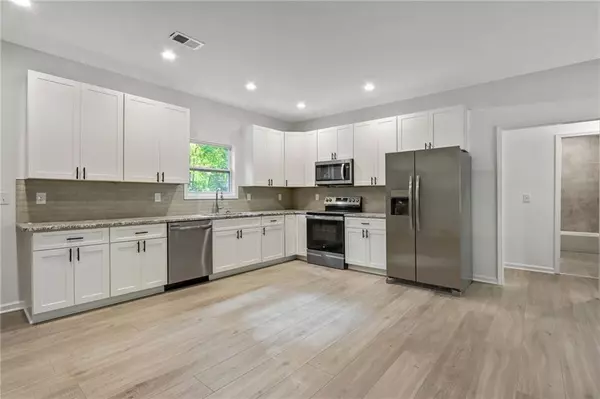$293,000
$299,900
2.3%For more information regarding the value of a property, please contact us for a free consultation.
3 Beds
2 Baths
1,500 SqFt
SOLD DATE : 09/13/2024
Key Details
Sold Price $293,000
Property Type Single Family Home
Sub Type Single Family Residence
Listing Status Sold
Purchase Type For Sale
Square Footage 1,500 sqft
Price per Sqft $195
Subdivision Foxboro Blk E
MLS Listing ID 7434610
Sold Date 09/13/24
Style Ranch
Bedrooms 3
Full Baths 2
Construction Status New Construction
HOA Y/N No
Originating Board First Multiple Listing Service
Year Built 2024
Annual Tax Amount $2,097
Tax Year 2023
Lot Size 0.570 Acres
Acres 0.57
Property Description
Welcome to this beautifully crafted new construction ranch home, completed in 2024, nestled on a cul-de-sac. Be the first to experience the elegance of this residence, featuring 3 generously sized bedrooms and 2 full bathrooms. The luxurious primary bathroom boasts a stunning walk-in shower and a spa-like soaking tub.
The open-concept design allows natural light to flow throughout the home, creating a bright and inviting atmosphere. The kitchen is equipped with all modern appliances including a stove, refrigerator, dishwasher, and microwave hood, complemented by elegant 42" tall cabinets and a nice-sized pantry.
Step outside to the lovely backyard patio, perfect for relaxing or entertaining. Make this exceptional home yours and enjoy being its very first owner. Experience modern living at its finest—schedule your visit today!
Location
State GA
County Paulding
Lake Name None
Rooms
Bedroom Description Master on Main
Other Rooms None
Basement None
Main Level Bedrooms 3
Dining Room Open Concept
Interior
Interior Features High Ceilings 9 ft Main
Heating Central, Forced Air
Cooling Ceiling Fan(s), Central Air
Flooring Carpet
Fireplaces Type None
Window Features Double Pane Windows
Appliance Dishwasher, Electric Range, Electric Water Heater, Microwave, Refrigerator
Laundry Main Level
Exterior
Exterior Feature None
Parking Features Driveway, Level Driveway
Fence None
Pool None
Community Features None
Utilities Available Electricity Available, Sewer Available, Water Available
Waterfront Description None
Roof Type Shingle
Street Surface Other
Accessibility None
Handicap Access None
Porch Front Porch, Patio
Private Pool false
Building
Lot Description Back Yard, Cul-De-Sac
Story One
Foundation Slab
Sewer Septic Tank
Water Public
Architectural Style Ranch
Level or Stories One
Structure Type Other
New Construction No
Construction Status New Construction
Schools
Elementary Schools Bessie L. Baggett
Middle Schools J.A. Dobbins
High Schools Hiram
Others
Senior Community no
Restrictions false
Tax ID 001801
Acceptable Financing Cash, Conventional, FHA, USDA Loan, VA Loan
Listing Terms Cash, Conventional, FHA, USDA Loan, VA Loan
Special Listing Condition None
Read Less Info
Want to know what your home might be worth? Contact us for a FREE valuation!

Our team is ready to help you sell your home for the highest possible price ASAP

Bought with Sturgis Realty Group
GET MORE INFORMATION
REALTOR®






