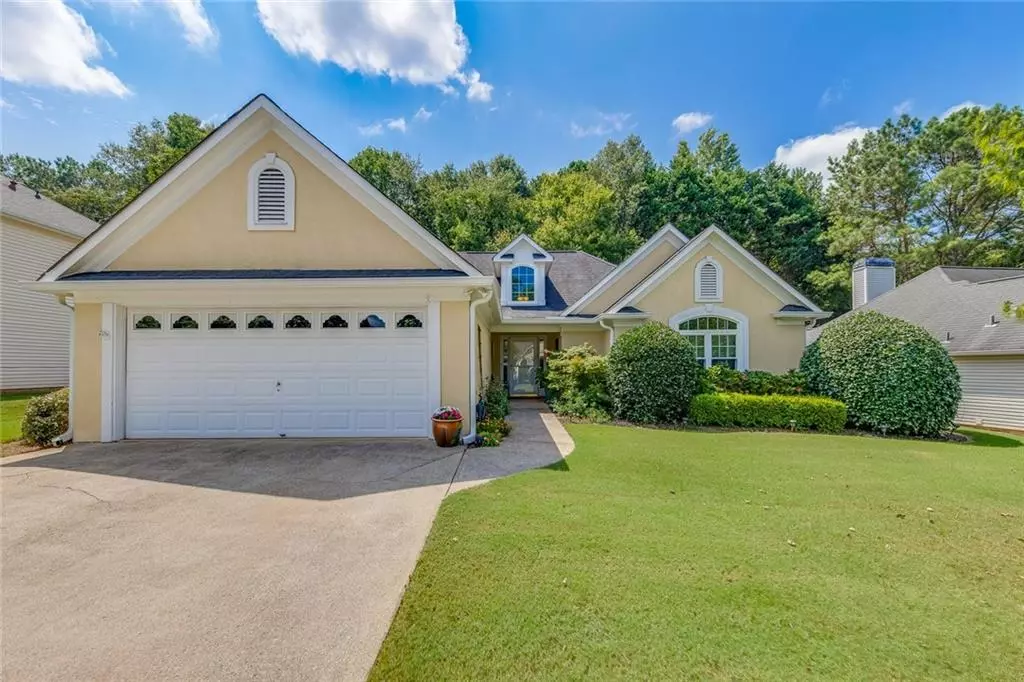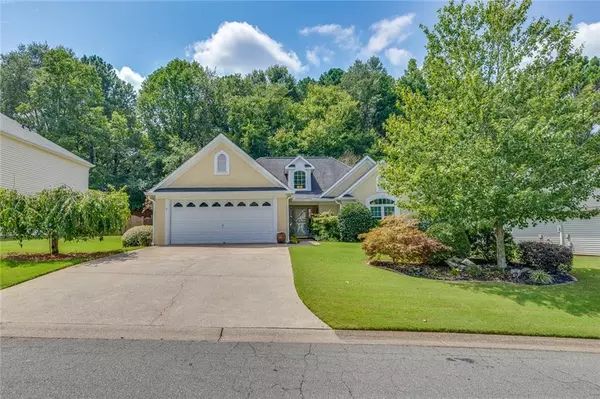$390,000
$400,000
2.5%For more information regarding the value of a property, please contact us for a free consultation.
3 Beds
2 Baths
1,643 SqFt
SOLD DATE : 09/17/2024
Key Details
Sold Price $390,000
Property Type Single Family Home
Sub Type Single Family Residence
Listing Status Sold
Purchase Type For Sale
Square Footage 1,643 sqft
Price per Sqft $237
Subdivision Spicers Grove
MLS Listing ID 7442105
Sold Date 09/17/24
Style Ranch
Bedrooms 3
Full Baths 2
Construction Status Resale
HOA Fees $25
HOA Y/N Yes
Originating Board First Multiple Listing Service
Year Built 1995
Annual Tax Amount $665
Tax Year 2023
Lot Size 10,454 Sqft
Acres 0.24
Property Description
Welcome Home to this true stepless Ranch style home conveniently located in the Towne Lake area of Woodstock. Only minutes away from great schools, shopping, restaurants and the amazing Downtown Woodstock. This charming ranch home greets you with a welcoming two-story foyer area which leads you into the family room featuring vaulted ceilings, fireplace with gas logs, and separate dining room. The Kitchen features newly updated kitchen cabinets (2022), SS Appliances, pantry, tile floors, and eat-in kitchen area. The laundry room is located just off the kitchen and garage entry. The primary suite offers two walk-in closets, updated primary bath with newer cabinets (2022), tiled separate shower, soaking tub and water closet. A decorative sliding barn door leads you into the secondary bedrooms and the newly updated guest bath. The guest bath features updated cabinets (2022), tiled shower and tile flooring. Located just off the family room you will find a very private fenced backyard, professionally landscaped with a Screened in patio area. Perfect for entertaining guests or just relaxing after a hard day’s work. Also included is a great storage building (backyard), an amazing workbench and shelving in the 2-car garage. Water heater replaced August 2023. This amazing home checks all the boxes. The PERFECT place to call home. This is a MUST SEE!
Location
State GA
County Cherokee
Lake Name None
Rooms
Bedroom Description Master on Main
Other Rooms None
Basement None
Main Level Bedrooms 3
Dining Room Separate Dining Room
Interior
Interior Features High Ceilings 10 ft Main, Double Vanity, Disappearing Attic Stairs, High Speed Internet, Entrance Foyer, His and Hers Closets, Walk-In Closet(s)
Heating Forced Air, Natural Gas
Cooling Ceiling Fan(s), Central Air
Flooring Carpet, Laminate
Fireplaces Number 1
Fireplaces Type Family Room, Factory Built, Gas Log, Gas Starter, Glass Doors
Window Features Double Pane Windows,Window Treatments,Insulated Windows
Appliance Dishwasher, Disposal, Refrigerator, Gas Range, Gas Water Heater, Microwave, Self Cleaning Oven
Laundry In Kitchen, Laundry Room
Exterior
Exterior Feature Private Yard, Rain Gutters, Storage
Parking Features Garage Door Opener, Driveway, Garage, Garage Faces Front, Kitchen Level, Level Driveway
Garage Spaces 2.0
Fence Back Yard
Pool None
Community Features None
Utilities Available Cable Available, Electricity Available, Natural Gas Available, Phone Available, Sewer Available, Underground Utilities, Water Available
Waterfront Description None
View Other
Roof Type Composition,Shingle
Street Surface Asphalt
Accessibility None
Handicap Access None
Porch Screened, Patio
Total Parking Spaces 2
Private Pool false
Building
Lot Description Back Yard, Level, Landscaped, Private, Front Yard
Story One
Foundation Concrete Perimeter
Sewer Public Sewer
Water Public
Architectural Style Ranch
Level or Stories One
Structure Type Stucco,Vinyl Siding
New Construction No
Construction Status Resale
Schools
Elementary Schools Carmel
Middle Schools Woodstock
High Schools Woodstock
Others
Senior Community no
Restrictions true
Tax ID 15N05A 103
Ownership Fee Simple
Special Listing Condition None
Read Less Info
Want to know what your home might be worth? Contact us for a FREE valuation!

Our team is ready to help you sell your home for the highest possible price ASAP

Bought with Realty Associates of Atlanta, LLC.
GET MORE INFORMATION

REALTOR®






