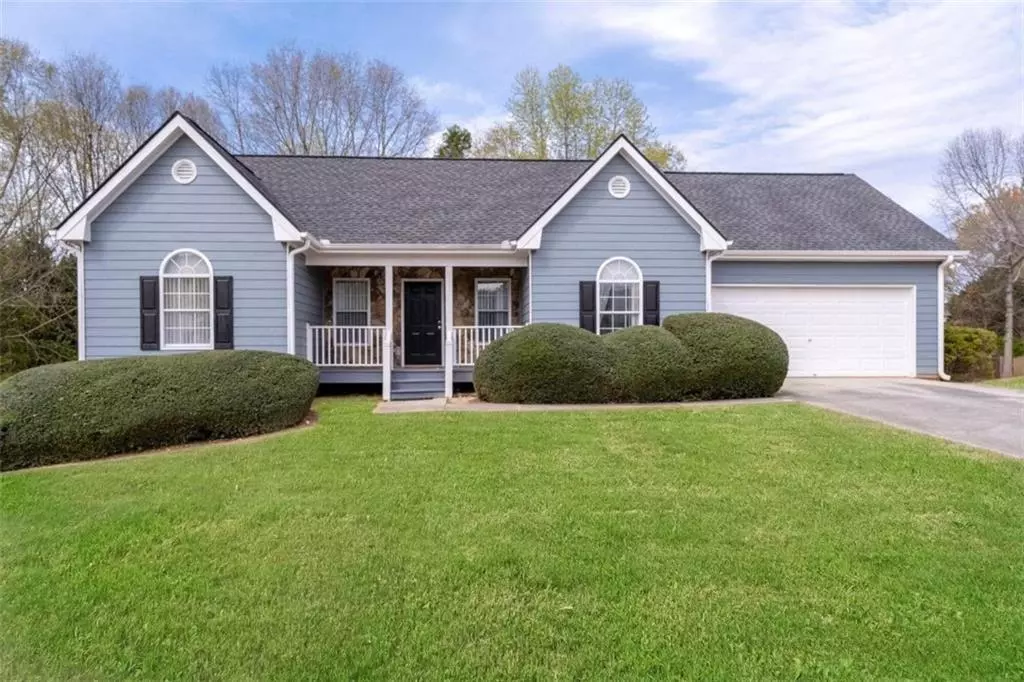$365,000
$370,000
1.4%For more information regarding the value of a property, please contact us for a free consultation.
3 Beds
2 Baths
1,678 SqFt
SOLD DATE : 09/17/2024
Key Details
Sold Price $365,000
Property Type Single Family Home
Sub Type Single Family Residence
Listing Status Sold
Purchase Type For Sale
Square Footage 1,678 sqft
Price per Sqft $217
Subdivision Vines Plantation
MLS Listing ID 7432611
Sold Date 09/17/24
Style Ranch,Traditional
Bedrooms 3
Full Baths 2
Construction Status Resale
HOA Fees $600
HOA Y/N Yes
Originating Board First Multiple Listing Service
Year Built 1997
Annual Tax Amount $788
Tax Year 2023
Lot Size 0.460 Acres
Acres 0.46
Property Description
Opportunity awaits you, with this beautiful 3BR/2BA ranch-style home on a FULL UNFINISHED BASEMENT, nestled in a quiet cul-de-sac of the sought after Vines Plantation subdivision. Walking into this well-maintained residence welcomes you into a an open family room featuring cathedral ceilings and a cozy fireplace. Solid surface countertops and beautiful hardwood flooring await you as you step into the large family-style kitchen featuring a breakfast area perfect for gatherings and entertaining. Walk outside to the back deck for all of your grilling needs or walk down to the the ground-level patio or enjoy all your favorite outdoor activities in your large backyard. The master suite features tray ceilings, a huge walk in closet, and a separate shower & jetted tub. This split bedroom plan also features two secondary guest bedrooms with a shared full bath. A newer roof and HVAC system are also featured with this amazing, move-in ready home. The full unfinished basement is fully framed and complete with plumbing for an additional bathroom which would DOUBLE your living space! Boasting award winning schools, and conveniently located to local shopping and parks, you really can have it all with this amazing home.
Location
State GA
County Gwinnett
Lake Name None
Rooms
Bedroom Description In-Law Floorplan,Master on Main
Other Rooms None
Basement Bath/Stubbed, Daylight, Exterior Entry, Full, Interior Entry, Unfinished
Main Level Bedrooms 3
Dining Room Seats 12+
Interior
Interior Features High Ceilings, High Ceilings 9 ft Lower, High Ceilings 9 ft Main, High Ceilings 9 ft Upper, High Speed Internet, Tray Ceiling(s), Walk-In Closet(s)
Heating Central, Electric
Cooling Central Air, Electric
Flooring Carpet, Hardwood
Fireplaces Number 1
Fireplaces Type Gas Starter, Living Room
Window Features Double Pane Windows,Insulated Windows
Appliance Dishwasher, Dryer, Gas Water Heater, Microwave, Refrigerator, Washer
Laundry Laundry Room
Exterior
Exterior Feature Rear Stairs
Parking Features Attached, Garage
Garage Spaces 2.0
Fence None
Pool In Ground
Community Features Homeowners Assoc, Pool, Tennis Court(s)
Utilities Available Cable Available, Electricity Available, Phone Available, Sewer Available, Underground Utilities, Water Available
Waterfront Description None
View Other
Roof Type Composition
Street Surface Asphalt
Accessibility None
Handicap Access None
Porch Deck, Front Porch, Patio, Rear Porch
Total Parking Spaces 2
Private Pool false
Building
Lot Description Cul-De-Sac
Story One
Foundation Pillar/Post/Pier
Sewer Septic Tank
Water Public
Architectural Style Ranch, Traditional
Level or Stories One
Structure Type Vinyl Siding
New Construction No
Construction Status Resale
Schools
Elementary Schools Trip
Middle Schools Bay Creek
High Schools Grayson
Others
HOA Fee Include Swim,Tennis
Senior Community no
Restrictions false
Tax ID R5132 129
Ownership Fee Simple
Financing no
Special Listing Condition None
Read Less Info
Want to know what your home might be worth? Contact us for a FREE valuation!

Our team is ready to help you sell your home for the highest possible price ASAP

Bought with Coldwell Banker Realty
GET MORE INFORMATION
REALTOR®






