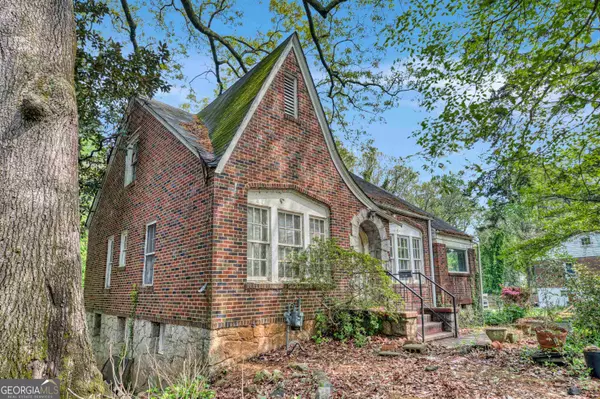$265,000
$350,000
24.3%For more information regarding the value of a property, please contact us for a free consultation.
3 Beds
2 Baths
1,856 SqFt
SOLD DATE : 09/26/2024
Key Details
Sold Price $265,000
Property Type Single Family Home
Sub Type Single Family Residence
Listing Status Sold
Purchase Type For Sale
Square Footage 1,856 sqft
Price per Sqft $142
Subdivision Westview
MLS Listing ID 20179826
Sold Date 09/26/24
Style Brick 4 Side
Bedrooms 3
Full Baths 2
HOA Y/N No
Originating Board Georgia MLS 2
Year Built 1950
Annual Tax Amount $2,057
Tax Year 2022
Lot Size 0.400 Acres
Acres 0.4
Lot Dimensions 17424
Property Description
Check out this charming home in the vibrant Westview neighborhood! So much character and potential waiting to be unlocked. Timeless elegance with original vintage features and intricate architectural details. The main floor includes original hardwood floors, family room with a wood burning fireplace, sunroom, separate dining room, spacious kitchen and laundry room, a full bath and 2 bedrooms. Upper level includes a 3rd bedroom, second full bath and additional living space that could easily be transformed into an impressive owner's suite. This home sits on a full walkout unfinished basement and a large flat lot with room to build a detached garage or ADU for additional income possibilities. The location on a quiet street in Historic West End is prime, minutes from the SW Beltline, Lee+White district and the soon to be open Food Hall, breweries, Lionel Hampton Park, John A. White Golf course, downtown Atlanta, Mercedes Benz Stadium, MARTA and I-20, I-75/85 and more. This house with incredible bones offers tremendous upside. Bring your dreams and your contractor and recreate this historic beauty!
Location
State GA
County Fulton
Rooms
Basement Interior Entry, Exterior Entry, Full, Unfinished
Dining Room Separate Room
Interior
Interior Features Other, Tile Bath, Split Bedroom Plan
Heating Central
Cooling Window Unit(s)
Flooring Hardwood, Tile
Fireplaces Number 1
Fireplaces Type Family Room, Other, Masonry
Fireplace Yes
Appliance Electric Water Heater, Oven/Range (Combo), Refrigerator
Laundry Mud Room, Other
Exterior
Parking Features Guest, Off Street
Community Features Park, Near Public Transport, Walk To Schools, Near Shopping
Utilities Available Cable Available, Sewer Connected, Electricity Available, High Speed Internet, Natural Gas Available, Other
View Y/N Yes
View City
Roof Type Composition
Garage No
Private Pool No
Building
Lot Description Level, City Lot
Faces From I-20 West, exit Langhorn st. and turn left. Right on Ralph David Abernathy Blvd., left on S. Gordon, right on Ontario, left onto Stokes AVE, right on Glendalough, left on Emerald Ave.
Sewer Public Sewer
Water Public
Structure Type Brick
New Construction No
Schools
Elementary Schools Tuskegee Airmen Global Academy
Middle Schools Herman J. Russell
High Schools Washington
Others
HOA Fee Include None
Tax ID 14 014900050412
Acceptable Financing 1031 Exchange, Cash, Conventional
Listing Terms 1031 Exchange, Cash, Conventional
Special Listing Condition Fixer
Read Less Info
Want to know what your home might be worth? Contact us for a FREE valuation!

Our team is ready to help you sell your home for the highest possible price ASAP

© 2025 Georgia Multiple Listing Service. All Rights Reserved.
GET MORE INFORMATION
REALTOR®






