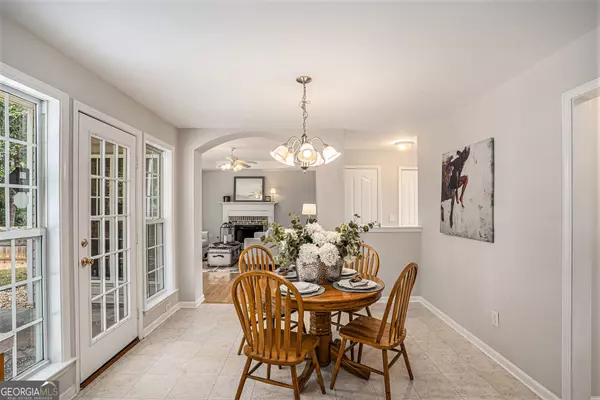Bought with Brian Boykin • Southern Classic Realtors
$386,500
$379,900
1.7%For more information regarding the value of a property, please contact us for a free consultation.
4 Beds
2.5 Baths
2,484 SqFt
SOLD DATE : 10/07/2024
Key Details
Sold Price $386,500
Property Type Single Family Home
Sub Type Single Family Residence
Listing Status Sold
Purchase Type For Sale
Square Footage 2,484 sqft
Price per Sqft $155
Subdivision Summergrove
MLS Listing ID 10373139
Sold Date 10/07/24
Style Brick Front,Traditional
Bedrooms 4
Full Baths 2
Half Baths 1
Construction Status Resale
HOA Fees $792
HOA Y/N Yes
Year Built 2003
Annual Tax Amount $3,095
Tax Year 2023
Lot Size 0.300 Acres
Property Description
4 Bedrooms, 2.5 Baths in Sought-after, amenity-rich SUMMERGROVE, with its pools, pickleball courts, lake, and more! Located DIRECTLY across from Knoll Park and only minutes to the Linc Trail, 33 Westhill is a lovely low-maintenance brick and vinyl home that has a surprisingly LARGE, fenced back yard and a site-built shed/ outbuilding. NEW PAINT gives a fresh, current style to this classic traditional home and helps you imagine this home with touches of your own. The foyer, living room (office), dining room, and family room all have hardwood floors, with vinyl in the kitchen and laundry, and carpet and ceramic tile in the bathrooms. The kitchen has lots of cabinets and 2 windows overlooking the back yard, and the laundry room is oversized and offers enough space to add a folding table, wine fridge, or additional storage cabinets. The family room features a trey ceiling, oversized double AND triple windows, and a fireplace with a raised brick hearth and surround with a white mantle. Upstairs, all 4 bedrooms are generously proportioned and have great closet space, and a large linen closet in the hallway is the icing on the cake for meeting your storage needs. Eave storage extends for quite a distance on both sides of the back bedroom. Think of all the reasons you'll love living here-- About 30 minutes to Atlanta's Hartsfield Jackson airport, minutes to Newnan's Piedmont Newnan Hospital and City of Hope (formerly Cancer Treatment Center of America) and Ashley Park for shopping--and come see it right away!
Location
State GA
County Coweta
Rooms
Basement None
Interior
Interior Features High Ceilings, Tray Ceiling(s), Walk-In Closet(s)
Heating Central, Forced Air, Natural Gas
Cooling Ceiling Fan(s), Central Air, Dual, Electric
Flooring Hardwood, Tile, Vinyl
Fireplaces Number 1
Fireplaces Type Family Room
Exterior
Exterior Feature Other
Parking Features Attached, Garage, Garage Door Opener, Kitchen Level
Garage Spaces 2.0
Fence Back Yard, Fenced, Privacy, Wood
Community Features Clubhouse, Golf, Lake, Park, Playground, Pool, Sidewalks, Street Lights, Tennis Court(s)
Utilities Available Cable Available, Electricity Available, High Speed Internet, Natural Gas Available, Phone Available, Sewer Connected, Underground Utilities, Water Available
Roof Type Composition
Building
Story Two
Foundation Slab
Sewer Public Sewer
Level or Stories Two
Structure Type Other
Construction Status Resale
Schools
Elementary Schools Newnan Crossing
Middle Schools Lee
High Schools East Coweta
Others
Acceptable Financing Cash, Conventional, FHA, VA Loan
Listing Terms Cash, Conventional, FHA, VA Loan
Special Listing Condition Covenants/Restrictions
Read Less Info
Want to know what your home might be worth? Contact us for a FREE valuation!

Our team is ready to help you sell your home for the highest possible price ASAP

© 2024 Georgia Multiple Listing Service. All Rights Reserved.
GET MORE INFORMATION

REALTOR®






