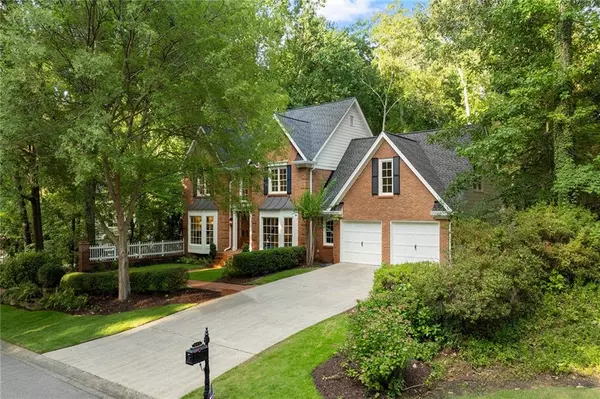$1,350,000
$1,350,000
For more information regarding the value of a property, please contact us for a free consultation.
5 Beds
4.5 Baths
4,634 SqFt
SOLD DATE : 10/11/2024
Key Details
Sold Price $1,350,000
Property Type Single Family Home
Sub Type Single Family Residence
Listing Status Sold
Purchase Type For Sale
Square Footage 4,634 sqft
Price per Sqft $291
Subdivision Sibley Forest
MLS Listing ID 7445393
Sold Date 10/11/24
Style Traditional
Bedrooms 5
Full Baths 4
Half Baths 1
Construction Status Resale
HOA Fees $1,330
HOA Y/N Yes
Originating Board First Multiple Listing Service
Year Built 1982
Annual Tax Amount $7,344
Tax Year 2023
Lot Size 0.842 Acres
Acres 0.8423
Property Description
This home is the perfect blend of modern upgrades and classic charm all within walking distance to Sope Creek Elementary and the serene trails of Sope Creek National Forest. Sope Creek Trail is connected to other Chattahoochee River National Recreation trails like the ultra-popular Cochran Shoals, Powers Island, Palisades and more, perfect for nature lovers and outdoor enthusiasts. Quick access to Truist Park and major highways 285/75 for effortless commuting and entertainment.Step inside to find well-maintained hardwood floors gracing the first level, accentuated by large bay windows that flood the space with natural light. The inviting living room features built-in shelving surrounding a pristine white fireplace, creating a cozy atmosphere perfect for gatherings. Experience culinary excellence in the completely remodeled kitchen boasting brand new light grey cabinets, a plaster vent hood, elegant marble countertops, and state-of-the-art appliances including a fridge, double oven, and stovetop. Retreat to the oversized primary suite upstairs, complete with a fully renovated ensuite bathroom featuring honed marble tile, stained wood doors, a double vanity, separate soaking tub, and a shower enclosed by new frameless glass doors. Three additional bedrooms and two baths complete the upper level, all with brand new carpeting and paint. The basement level offers a spacious game room/flex space, a bedroom, and a full bath with new shower glass, fixtures, and lighting. This home has been well maintained and ready for you to enjoy with a brand new roof installed May 2024, a tankless water heater, updated HVAC systems, new bathroom cabinetry and tile, lighting, paint and carpet, throughout! Entertain effortlessly on the large screened porch for private relaxation or on the expansive deck, perfect for summer barbecues and family gatherings. Residents of Sibley Forest enjoy access to a variety of community amenities including swim, tennis, pickleball, and a vibrant neighborhood atmosphere. Indulge in luxurious living in this meticulously maintained and upgraded home. Schedule your private tour today and envision yourself in this East Cobb haven where comfort meets elegance.
Location
State GA
County Cobb
Lake Name None
Rooms
Bedroom Description Oversized Master
Other Rooms None
Basement Daylight, Exterior Entry, Finished, Finished Bath, Interior Entry
Dining Room Seats 12+, Separate Dining Room
Interior
Interior Features Bookcases, Double Vanity, Entrance Foyer, Entrance Foyer 2 Story, Tray Ceiling(s), Walk-In Closet(s)
Heating Forced Air, Natural Gas
Cooling Ceiling Fan(s), Central Air
Flooring Carpet, Hardwood
Fireplaces Number 2
Fireplaces Type Basement, Family Room
Window Features Bay Window(s)
Appliance Dishwasher, Disposal, Double Oven, Gas Water Heater, Self Cleaning Oven
Laundry Laundry Room, Main Level, Sink
Exterior
Exterior Feature Private Entrance, Rear Stairs
Parking Features Garage
Garage Spaces 2.0
Fence Fenced
Pool None
Community Features Clubhouse, Homeowners Assoc, Near Schools, Near Trails/Greenway, Pickleball, Playground, Pool, Sidewalks, Street Lights, Swim Team, Tennis Court(s)
Utilities Available Cable Available, Electricity Available, Natural Gas Available
Waterfront Description Creek
View Other
Roof Type Composition
Street Surface Paved
Accessibility None
Handicap Access None
Porch Covered, Deck, Enclosed, Patio, Screened
Private Pool false
Building
Lot Description Back Yard, Private, Wooded
Story Three Or More
Foundation Concrete Perimeter
Sewer Public Sewer
Water Public
Architectural Style Traditional
Level or Stories Three Or More
Structure Type Brick,Stone
New Construction No
Construction Status Resale
Schools
Elementary Schools Sope Creek
Middle Schools East Cobb
High Schools Wheeler
Others
HOA Fee Include Swim
Senior Community no
Restrictions true
Tax ID 17104100520
Acceptable Financing Cash, Conventional
Listing Terms Cash, Conventional
Special Listing Condition None
Read Less Info
Want to know what your home might be worth? Contact us for a FREE valuation!

Our team is ready to help you sell your home for the highest possible price ASAP

Bought with Dorsey Alston Realtors
GET MORE INFORMATION

REALTOR®






