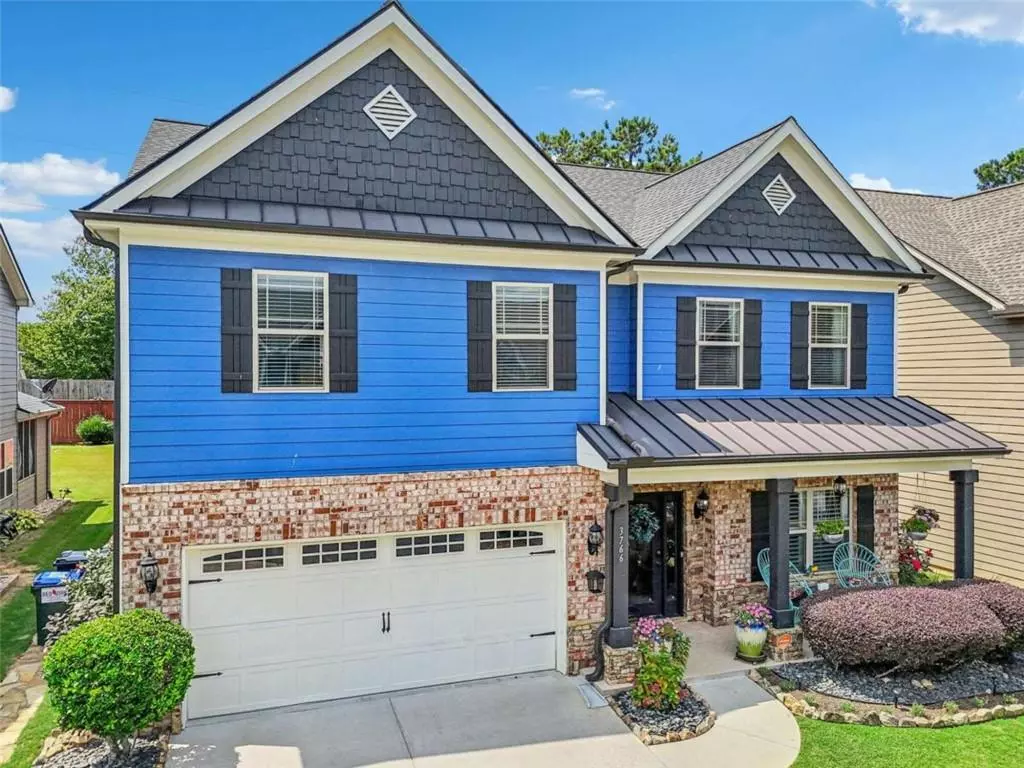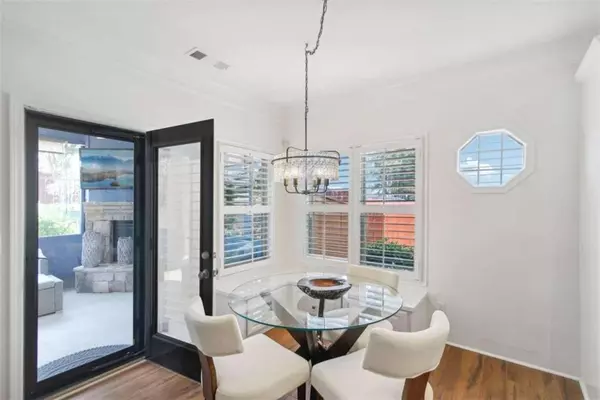$560,000
$575,000
2.6%For more information regarding the value of a property, please contact us for a free consultation.
4 Beds
3 Baths
3,359 SqFt
SOLD DATE : 10/11/2024
Key Details
Sold Price $560,000
Property Type Single Family Home
Sub Type Single Family Residence
Listing Status Sold
Purchase Type For Sale
Square Footage 3,359 sqft
Price per Sqft $166
Subdivision Two Willows Preserve
MLS Listing ID 7446290
Sold Date 10/11/24
Style Contemporary
Bedrooms 4
Full Baths 3
Construction Status Resale
HOA Fees $800
HOA Y/N Yes
Originating Board First Multiple Listing Service
Year Built 2012
Annual Tax Amount $1,506
Tax Year 2022
Lot Size 6,534 Sqft
Acres 0.15
Property Description
Introducing 3766 Antares Dr. One of Buford's finest. Located in the prestigious Two Willows Preserve Community this home is more than just a place to live it's a combination of modern comfort, styling and convenience. This stunning 4 bedroom, 3 bath home has a bedroom on the main perfect for multi-generational living. The master suite offers a tranquil retreat, complete with a fireplace, a sitting area, a luxurious ensuite bathroom and upscale walk-in closet space. Enjoy the home's open concept layout with a seamless flow between the living, dining, kitchen areas, with hardwood flooring throughout great for spending quality time with family and friends. The kitchen features highend stainless steel appliances, sleek cabinetry, and a convenient breakfast bar making it a home cook's dream. Don't overlook the spacious back screened porch with a fireplace just right for entertaining guests. There's also an immaculately well-kept vegetable & fruit garden featuring blueberry & blackberry shrubs. Imagine hosting garden parties in the large pergola with a hot tub surrounded by the lush greenery amidst the privacy fenced yard and decorative touches. A true serene oasis. Don't miss out on the opportunity to call this beautiful yours today!
Location
State GA
County Gwinnett
Lake Name None
Rooms
Bedroom Description Oversized Master,Sitting Room
Other Rooms Garage(s), Gazebo
Basement None
Main Level Bedrooms 1
Dining Room Dining L, Open Concept
Interior
Interior Features Double Vanity, High Ceilings, High Ceilings 9 ft Lower, High Ceilings 9 ft Main, High Ceilings 9 ft Upper, High Speed Internet, Tray Ceiling(s), Walk-In Closet(s)
Heating Central
Cooling Ceiling Fan(s), Central Air
Flooring Hardwood
Fireplaces Number 2
Fireplaces Type Family Room, Master Bedroom, Outside
Window Features Insulated Windows
Appliance Dishwasher, Double Oven, Gas Water Heater, Microwave
Laundry Laundry Room, Main Level, Other
Exterior
Exterior Feature Garden, Private Yard
Parking Features Attached, Garage Door Opener, Garage Faces Front, Level Driveway
Fence Privacy
Pool None
Community Features Gated, Homeowners Assoc, Spa/Hot Tub
Utilities Available Cable Available, Electricity Available
Waterfront Description None
View Other
Roof Type Other
Street Surface Asphalt
Accessibility None
Handicap Access None
Porch Enclosed, Front Porch, Patio, Screened
Private Pool false
Building
Lot Description Level, Private
Story Two
Foundation Slab
Sewer Public Sewer
Water Public
Architectural Style Contemporary
Level or Stories Two
Structure Type Brick,Vinyl Siding
New Construction No
Construction Status Resale
Schools
Elementary Schools Ivy Creek
Middle Schools Jones
High Schools Seckinger
Others
HOA Fee Include Maintenance Grounds
Senior Community no
Restrictions false
Tax ID R1004 821
Ownership Fee Simple
Financing no
Special Listing Condition None
Read Less Info
Want to know what your home might be worth? Contact us for a FREE valuation!

Our team is ready to help you sell your home for the highest possible price ASAP

Bought with Virtual Properties Realty.com
GET MORE INFORMATION
REALTOR®






