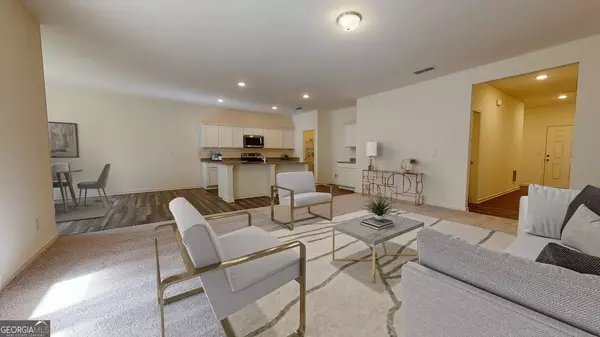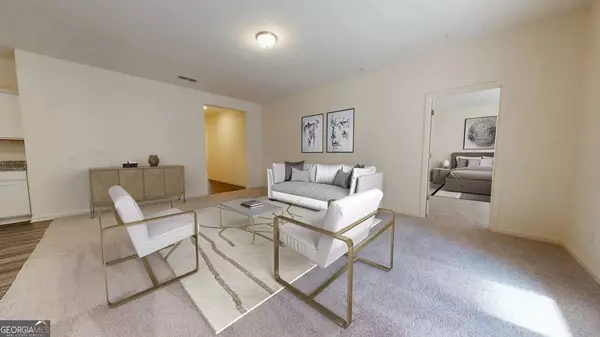Bought with Olga Morrow • Virtual Properties Realty.com
$447,990
$447,990
For more information regarding the value of a property, please contact us for a free consultation.
5 Beds
4.5 Baths
3,131 SqFt
SOLD DATE : 10/25/2024
Key Details
Sold Price $447,990
Property Type Single Family Home
Sub Type Single Family Residence
Listing Status Sold
Purchase Type For Sale
Square Footage 3,131 sqft
Price per Sqft $143
Subdivision Casteel
MLS Listing ID 10357849
Sold Date 10/25/24
Style Craftsman,Traditional
Bedrooms 5
Full Baths 4
Half Baths 1
Construction Status New Construction
HOA Fees $850
HOA Y/N Yes
Year Built 2024
Annual Tax Amount $4,670
Tax Year 2024
Lot Size 0.403 Acres
Property Description
Welcome to your dream home! This stunning 2-story residence, named the Eclipse floorplan, boasts 3,131 square feet of luxurious living space, offering 5 spacious bedrooms and 4.5 elegant bathrooms. Perfectly designed for modern living, the home features a convenient in-law suite on the main floor, providing privacy and comfort for guests or extended family. Situated on a generous .4-acre lot, this property offers a serene and picturesque setting, backing up to tranquil woods and a beautiful pond. The flat lot ensures ease of maintenance and plenty of space for outdoor activities. The vibrant community provides an array of amenities to enhance your lifestyle, including a neighborhood pool to enjoy a refreshing swim or relax poolside on sunny days. A clubhouse for host gatherings, parties, or community events in the spacious clubhouse. Pavilion with grills that are perfect for outdoor dining and summer barbecues. Playground that is equipped with a jungle gym and swing sets, ideal for children. Bocce ball court so you can engage in friendly competition with neighbors and friends. Disc golf course where you can challenge yourself with a round of disc golf. Cornhole to have fun with friends and family playing this classic game. Activity Field which is a versatile open space for various sports and activities. In addition to these fantastic amenities, the community is ideally located for convenient living. Shopping and dining options are just 3 miles away at Barrows' Crossing, while the charming downtown Winder is only 7.5 miles from your doorstep, offering a variety of local shops, restaurants, and entertainment venues. Don't miss out on the opportunity to own this exceptional home in a community that truly has it all. Schedule a visit today and experience the perfect blend of comfort, convenience, and community.
Location
State GA
County Barrow
Rooms
Basement None
Main Level Bedrooms 1
Interior
Interior Features High Ceilings, In-Law Floorplan, Walk-In Closet(s)
Heating Central, Electric, Zoned
Cooling Central Air, Electric, Zoned
Flooring Carpet, Vinyl
Exterior
Parking Features Attached, Garage, Kitchen Level
Garage Spaces 2.0
Community Features Clubhouse, Golf, Park, Playground, Pool, Sidewalks, Street Lights
Utilities Available Cable Available, Electricity Available, High Speed Internet, Phone Available, Sewer Available, Sewer Connected, Underground Utilities, Water Available
Roof Type Composition
Building
Story Two
Foundation Slab
Sewer Public Sewer
Level or Stories Two
Construction Status New Construction
Schools
Elementary Schools Yargo
Middle Schools Haymon Morris
High Schools Apalachee
Others
Acceptable Financing 1031 Exchange, Cash, Conventional, FHA, VA Loan
Listing Terms 1031 Exchange, Cash, Conventional, FHA, VA Loan
Financing FHA
Read Less Info
Want to know what your home might be worth? Contact us for a FREE valuation!

Our team is ready to help you sell your home for the highest possible price ASAP

© 2024 Georgia Multiple Listing Service. All Rights Reserved.
GET MORE INFORMATION

REALTOR®






