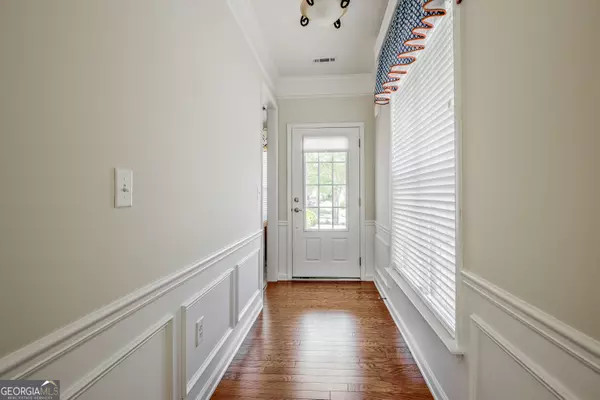$260,000
$274,900
5.4%For more information regarding the value of a property, please contact us for a free consultation.
2 Beds
2 Baths
1,103 SqFt
SOLD DATE : 11/04/2024
Key Details
Sold Price $260,000
Property Type Single Family Home
Sub Type Single Family Residence
Listing Status Sold
Purchase Type For Sale
Square Footage 1,103 sqft
Price per Sqft $235
Subdivision Sun City Peachtree
MLS Listing ID 10379147
Sold Date 11/04/24
Style Ranch
Bedrooms 2
Full Baths 2
HOA Fees $3,000
HOA Y/N Yes
Originating Board Georgia MLS 2
Year Built 2013
Annual Tax Amount $3,800
Tax Year 2023
Lot Size 5,227 Sqft
Acres 0.12
Lot Dimensions 5227.2
Property Description
Move In READY! There is nothing that needs to be done to this cozy ranch home. A rare find, a 2 bedroom, 2 bath home in Sun City for this price. The Brookside model has all the square footage in all the right places! The eat-in kitchen features beautiful granite countertops, a large pantry, breakfast bar, plenty of cabinet space and the convenience of easy access...bring your groceries from your garage into your perfectly sized kitchen. The kitchen is open to the great room and allows views of the wooded backyard! The great room is spacious, bright and light with a wall of sliding doors which open to your back patio. The owner's suite, with another bank of windows, with your private view of nature. Even more: a linen closet, large walk-in closet, dual sink vanity and step in shower. Laundry closet and 2nd full bath guest bedroom/office/craft room are conveniently and privately located in a split. roommate plan. This charmer is tucked well within the community but convenient to all amenities. A tremendous chance to buy in Sun City under 300,000! You can be living your best life now. (Appliances include microwave. range, refrigerator, washer and dryer!) Come see today and be in for the holidays!
Location
State GA
County Spalding
Rooms
Basement None
Interior
Interior Features Double Vanity, High Ceilings, Master On Main Level, Separate Shower, Split Bedroom Plan, Walk-In Closet(s)
Heating Central, Forced Air, Natural Gas
Cooling Ceiling Fan(s), Central Air, Electric
Flooring Carpet, Laminate, Tile
Fireplace No
Appliance Dishwasher, Disposal, Dryer, Gas Water Heater, Oven/Range (Combo), Refrigerator, Washer
Laundry In Hall, Laundry Closet
Exterior
Parking Features Attached, Garage, Garage Door Opener, Kitchen Level, Storage
Community Features Boat/Camper/Van Prkg, Clubhouse, Fitness Center, Park, Playground, Pool, Sidewalks, Street Lights, Tennis Court(s), Tennis Team
Utilities Available Cable Available, Electricity Available, High Speed Internet, Natural Gas Available, Phone Available, Sewer Connected, Underground Utilities, Water Available
View Y/N No
Roof Type Composition
Garage Yes
Private Pool No
Building
Lot Description Level
Faces Enter thru Jordan Hill guest entrance and proceed to 2nd stop sign. Turn right onto Del Webb Blvd and proceed past golf clubhouse and softball fields and playground. Turn right onto Sandy Springs Road and an immediate right onto Plumleaf. Home is on the left.
Foundation Slab
Sewer Public Sewer
Water Public
Structure Type Concrete
New Construction No
Schools
Elementary Schools Jordan Hill Road
Middle Schools Kennedy Road
High Schools Spalding
Others
HOA Fee Include Facilities Fee,Maintenance Grounds,Management Fee,Reserve Fund,Swimming,Tennis,Trash
Tax ID 304 02072
Acceptable Financing Cash, Conventional, FHA, VA Loan
Listing Terms Cash, Conventional, FHA, VA Loan
Special Listing Condition Resale
Read Less Info
Want to know what your home might be worth? Contact us for a FREE valuation!

Our team is ready to help you sell your home for the highest possible price ASAP

© 2025 Georgia Multiple Listing Service. All Rights Reserved.
GET MORE INFORMATION
REALTOR®






