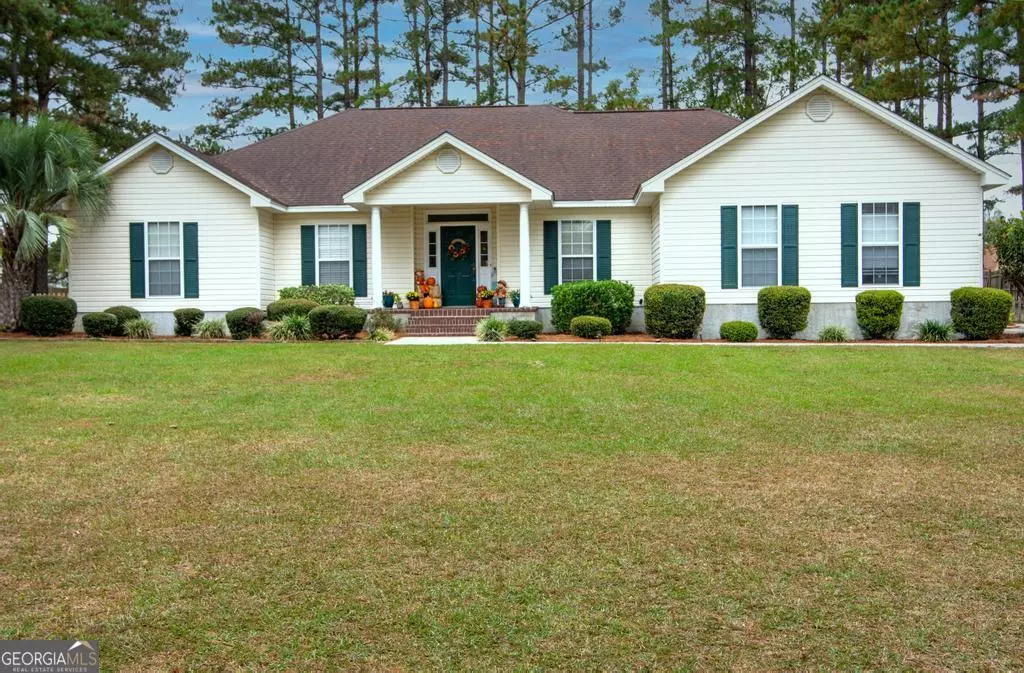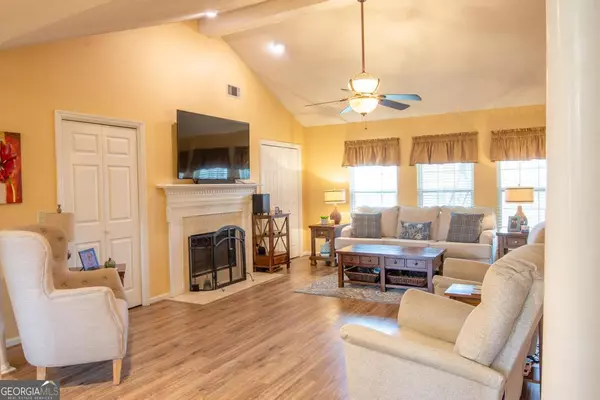Bought with Non-Mls Salesperson • Non-Mls Company
$349,000
$349,000
For more information regarding the value of a property, please contact us for a free consultation.
3 Beds
2.5 Baths
2,129 SqFt
SOLD DATE : 12/12/2024
Key Details
Sold Price $349,000
Property Type Single Family Home
Sub Type Single Family Residence
Listing Status Sold
Purchase Type For Sale
Square Footage 2,129 sqft
Price per Sqft $163
MLS Listing ID 10404319
Sold Date 12/12/24
Style Traditional
Bedrooms 3
Full Baths 2
Half Baths 1
Construction Status Resale
HOA Y/N No
Year Built 1994
Annual Tax Amount $2,324
Tax Year 2023
Lot Size 1.130 Acres
Property Description
This well-maintained, updated home is move-in ready and situated on over an acre in a beautifully landscaped country setting. Step through the front door into a welcoming foyer that opens to a spacious great room with high ceilings, a hidden wet bar, and a cozy wood-burning fireplace. The separate formal dining room provides an elegant space for gatherings. The large kitchen boasts quartz countertops, ample cabinetry, and a breakfast bar, with a charming breakfast area that overlooks the fenced backyard. You'll also find a convenient large pantry, a half bath, and a generous laundry room nearby. With laminate flooring throughout the great room, dining room, hall, and bedrooms, there's no carpet to worry about! The expansive primary bedroom features trey ceilings and leads to an ensuite bathroom with dual sinks. Step outside to the covered back porch, where you can unwind in the private, fenced backyard, complete with a fire pit for family gatherings and outdoor fun. Additional features include a parking shelter, wood shelter, and an outdoor building that all stay. This home offers a fantastic layout with plenty of space to enjoy both indoors and outdoors!
Location
State GA
County Bulloch
Rooms
Basement None
Main Level Bedrooms 3
Interior
Interior Features Double Vanity, High Ceilings, Master On Main Level, Pulldown Attic Stairs, Tray Ceiling(s), Vaulted Ceiling(s), Wet Bar
Heating Central, Heat Pump
Cooling Ceiling Fan(s), Central Air, Electric
Flooring Laminate, Tile, Vinyl
Fireplaces Number 1
Fireplaces Type Other
Exterior
Parking Features Attached, Garage, Garage Door Opener, Parking Pad, Parking Shed, Storage
Garage Spaces 2.0
Fence Fenced
Community Features None
Utilities Available Cable Available, Electricity Available, High Speed Internet, Phone Available, Water Available
Roof Type Composition
Building
Story One
Sewer Septic Tank
Level or Stories One
Construction Status Resale
Schools
Elementary Schools Langston Chapel
Middle Schools Langston Chapel
High Schools Statesboro
Others
Financing FHA
Read Less Info
Want to know what your home might be worth? Contact us for a FREE valuation!

Our team is ready to help you sell your home for the highest possible price ASAP

© 2024 Georgia Multiple Listing Service. All Rights Reserved.
GET MORE INFORMATION

REALTOR®






