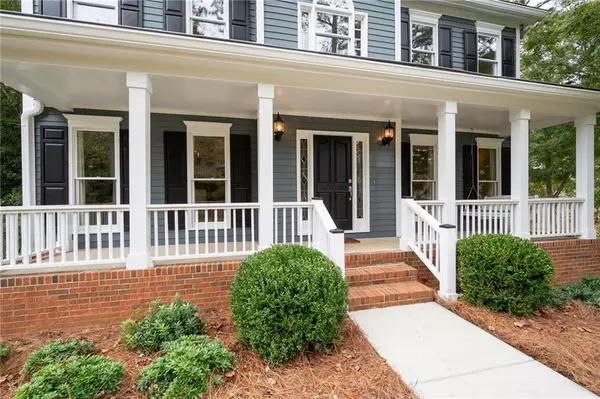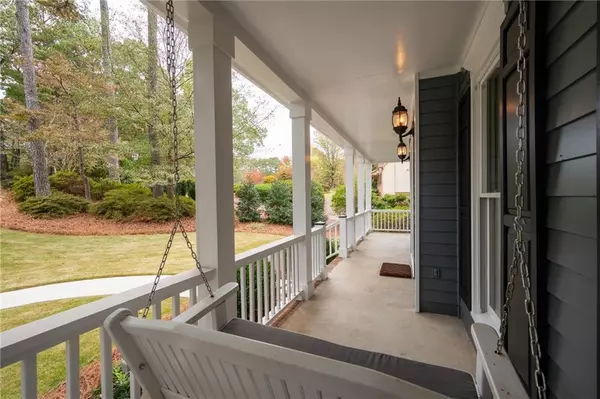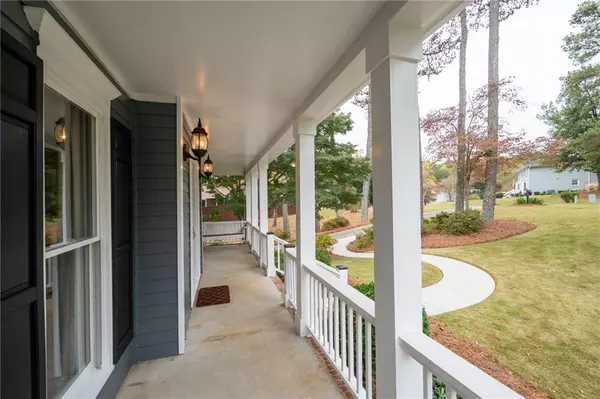$725,000
$724,900
For more information regarding the value of a property, please contact us for a free consultation.
4 Beds
3.5 Baths
2,946 SqFt
SOLD DATE : 12/13/2024
Key Details
Sold Price $725,000
Property Type Single Family Home
Sub Type Single Family Residence
Listing Status Sold
Purchase Type For Sale
Square Footage 2,946 sqft
Price per Sqft $246
Subdivision Cooper Lake Hills
MLS Listing ID 7482923
Sold Date 12/13/24
Style Traditional
Bedrooms 4
Full Baths 3
Half Baths 1
Construction Status Resale
HOA Y/N No
Originating Board First Multiple Listing Service
Year Built 1984
Annual Tax Amount $589
Tax Year 2024
Lot Size 0.463 Acres
Acres 0.463
Property Description
Welcome to this beautifully updated home in a sought-after Smyrna neighborhood, just a stone's throw from the West Smyrna Swim and Tennis Club! Set on a large, private lot with meticulous landscaping, this property offers the perfect balance of tranquility and convenience. Inside, you'll find a spacious, light-filled interior with fresh paint throughout. The chef's kitchen is a standout, featuring tons of white cabinetry, elegant granite countertops, and high-end appliances including a double wall oven and 5-burner KitchenAid cooktop with a down draft vent. Whether you're preparing a family meal or hosting friends, this kitchen is a dream. This home offers exceptional flexibility with two owner's suites—one on the main level and another upstairs—ideal for multi-generational living or hosting guests. A gorgeous screened porch with plexiglass inserts extends your living space year-round, perfect for enjoying the outdoors in comfort. Other highlights include a 1-year-old roof and convenient access to major highways, shopping, and dining options, making this home perfect for a growing family. Don't miss out on this rare find—schedule your showing today!
Location
State GA
County Cobb
Lake Name None
Rooms
Bedroom Description Master on Main
Other Rooms None
Basement Driveway Access, Daylight, Exterior Entry, Interior Entry, Partial, Unfinished
Main Level Bedrooms 1
Dining Room Separate Dining Room
Interior
Interior Features Disappearing Attic Stairs, Bookcases, Double Vanity, High Speed Internet, Entrance Foyer, Permanent Attic Stairs, Walk-In Closet(s)
Heating Central, Forced Air, Natural Gas
Cooling Ceiling Fan(s), Central Air
Flooring Carpet, Ceramic Tile, Hardwood
Fireplaces Number 1
Fireplaces Type Factory Built, Family Room, Gas Log, Gas Starter
Window Features Skylight(s)
Appliance Disposal, Dishwasher, Double Oven, Electric Water Heater, Gas Water Heater, Gas Oven, Microwave, Gas Cooktop, Self Cleaning Oven
Laundry Laundry Room, Main Level
Exterior
Exterior Feature None
Parking Features Attached, Covered, Garage Door Opener, Driveway, Garage, Garage Faces Side
Garage Spaces 2.0
Fence None
Pool None
Community Features Near Trails/Greenway, Street Lights
Utilities Available Cable Available, Electricity Available, Natural Gas Available, Phone Available, Sewer Available, Underground Utilities, Water Available
Waterfront Description None
View Other
Roof Type Composition,Ridge Vents
Street Surface Asphalt
Accessibility None
Handicap Access None
Porch Covered, Deck, Enclosed, Front Porch, Patio, Screened, Side Porch
Total Parking Spaces 2
Private Pool false
Building
Lot Description Back Yard, Landscaped, Sloped, Wooded, Front Yard
Story Two
Foundation Block
Sewer Public Sewer
Water Public
Architectural Style Traditional
Level or Stories Two
Structure Type Cement Siding,Frame,Other
New Construction No
Construction Status Resale
Schools
Elementary Schools King Springs
Middle Schools Griffin
High Schools Campbell
Others
Senior Community no
Restrictions false
Tax ID 17031500140
Special Listing Condition None
Read Less Info
Want to know what your home might be worth? Contact us for a FREE valuation!

Our team is ready to help you sell your home for the highest possible price ASAP

Bought with Keller Williams Buckhead
GET MORE INFORMATION
REALTOR®






