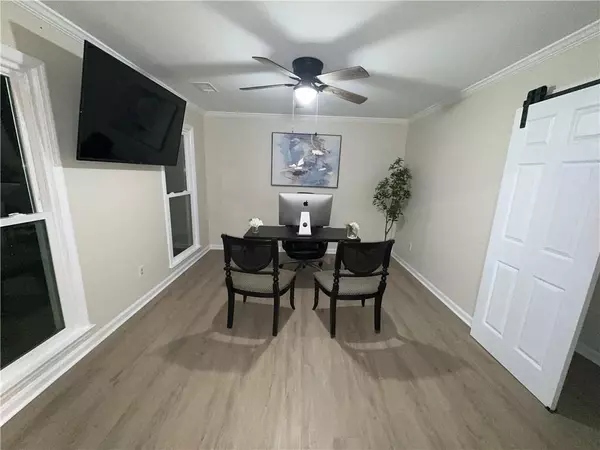$515,000
$515,000
For more information regarding the value of a property, please contact us for a free consultation.
6 Beds
3 Baths
2,676 SqFt
SOLD DATE : 12/16/2024
Key Details
Sold Price $515,000
Property Type Single Family Home
Sub Type Single Family Residence
Listing Status Sold
Purchase Type For Sale
Square Footage 2,676 sqft
Price per Sqft $192
Subdivision Willow Creek
MLS Listing ID 7472697
Sold Date 12/16/24
Style Traditional
Bedrooms 6
Full Baths 3
Construction Status Resale
HOA Fees $584
HOA Y/N Yes
Originating Board First Multiple Listing Service
Year Built 1986
Annual Tax Amount $3,633
Tax Year 2023
Lot Size 0.365 Acres
Acres 0.3654
Property Description
Welcome to this beautifully renovated home where luxury meets functionality. Recently updated throughout, this spacious residence offers up to 6 bedrooms, including a versatile room on the main level that can serve as an additional bedroom, office, or den. The main floor features several spacious bedrooms and showcases fresh modern finishes, from new flooring to expertly crafted tiled showers. The heart of the home is a chef's kitchen equipped with new granite countertops, a center island, and stainless steel appliances, flowing into an expansive family room. A separate formal living room with a cozy fireplace and formal dining room provide perfect spaces for both everyday living and entertaining. Upstairs, discover a newly redesigned space featuring a remodeled bathroom and two secondary bedrooms. The crowning jewel is the oversized primary suite, complete with two walk-in closets plus an additional storage closet, and a luxuriously upgraded bathroom with double vanity. Off the kitchen, a versatile enclosed sunroom opens to the private fenced backyard, creating an ideal space for relaxation or a home office. Located in an amenity-rich neighborhood with an optional association, this home includes a two-car garage and has been meticulously renovated to provide a fresh canvas for its new owners. For qualified buyers, the seller is offering $10,000 towards closing costs or rate buy-down with a full price offer. This move-in ready home combines modern upgrades with versatile living spaces, making it the perfect choice for those seeking both comfort and style.
Location
State GA
County Cobb
Lake Name None
Rooms
Bedroom Description Oversized Master
Other Rooms None
Basement None
Main Level Bedrooms 2
Dining Room Separate Dining Room
Interior
Interior Features Bookcases, Double Vanity, Entrance Foyer, High Speed Internet, Tray Ceiling(s), Walk-In Closet(s)
Heating Forced Air, Natural Gas
Cooling Ceiling Fan(s)
Flooring Ceramic Tile, Luxury Vinyl, Other
Fireplaces Number 1
Fireplaces Type Family Room, Gas Log
Window Features None
Appliance Dishwasher, Disposal, Electric Range, Gas Water Heater, Microwave, Self Cleaning Oven
Laundry In Kitchen, Main Level
Exterior
Exterior Feature Rear Stairs
Parking Features Driveway, Garage, Garage Faces Front
Garage Spaces 2.0
Fence Fenced
Pool None
Community Features Playground, Pool, Street Lights, Tennis Court(s)
Utilities Available Cable Available, Electricity Available, Natural Gas Available, Water Available
Waterfront Description None
View Neighborhood
Roof Type Composition
Street Surface Paved
Accessibility None
Handicap Access None
Porch Patio, Screened
Private Pool false
Building
Lot Description Back Yard, Level, Private
Story Two
Foundation None
Sewer Public Sewer
Water Public
Architectural Style Traditional
Level or Stories Two
Structure Type Frame
New Construction No
Construction Status Resale
Schools
Elementary Schools Keheley
Middle Schools Mccleskey
High Schools Kell
Others
HOA Fee Include Swim,Tennis
Senior Community no
Restrictions false
Tax ID 16001800420
Ownership Fee Simple
Acceptable Financing Cash, Conventional, FHA, VA Loan, Other
Listing Terms Cash, Conventional, FHA, VA Loan, Other
Special Listing Condition None
Read Less Info
Want to know what your home might be worth? Contact us for a FREE valuation!

Our team is ready to help you sell your home for the highest possible price ASAP

Bought with BHGRE Metro Brokers
GET MORE INFORMATION

REALTOR®






