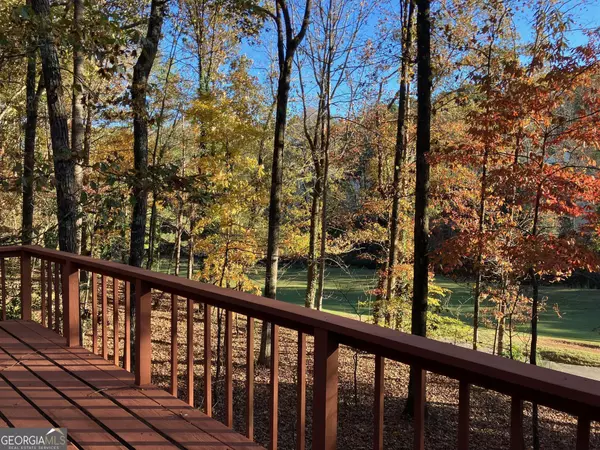$610,000
$599,900
1.7%For more information regarding the value of a property, please contact us for a free consultation.
4 Beds
3.5 Baths
3,351 SqFt
SOLD DATE : 12/28/2024
Key Details
Sold Price $610,000
Property Type Single Family Home
Sub Type Single Family Residence
Listing Status Sold
Purchase Type For Sale
Square Footage 3,351 sqft
Price per Sqft $182
Subdivision Rivermont
MLS Listing ID 10407705
Sold Date 12/28/24
Style Traditional
Bedrooms 4
Full Baths 3
Half Baths 1
HOA Y/N Yes
Originating Board Georgia MLS 2
Year Built 1976
Annual Tax Amount $2,283
Tax Year 2023
Lot Size 0.490 Acres
Acres 0.49
Lot Dimensions 21344.4
Property Description
One of a kind Rivermont treasure! Privacy and peace awaits in this beautiful home on a premium parklike property adjacent to the 7th fairway of the renowned Rivermont Golf Club. On cul-de-sac at the end of very quiet street. Approximately 3,350 square feet of finished space including 4 Bedrooms 3.5 Baths, eat in kitchen, large bonus room ideal for a home office, and formal dining room with abundant natural light throughout. Updated Tile bath, granite countertops, hardwood flooring including new maple floors upstairs. Choose your master bedroom, one on Main and one upstairs. Two fireplaces including custom italian marble surround and walnut mantle in newly completed rec/media room. Great room with soaring 20 foot ceilings and fieldstone surrounding working fireplace. 1,500 additional unfinished square feet in dry basement ready for additional bedrooms/bathrooms with original plumbing stubbed in. New landscaping features include curbside boulders, specimen trees including Weeping Cherry, Persimmon, Fig and many more complementing mature wooded landscape of Azaleas, Hickory, Oak, Cherry and other hardwoods. Rivermont is a premier golf community with free swim and tennis access for all residents. You also have access to a fabulous private gated park on the Chattahoochee complete with pavilion which hosts free summer concerts and provides access to hiking trails in the Chattahoochee National Forest - a dog walker's paradise. Don't miss out on this unique opportunity! Upgrades include: Premium Maple hardwood floors upstairs, New Sliding Doors in Great Room, New French Doors in Basement, Newer (20016) High-Efficiency Dual-zone HVAC (2 Units) with Smart Thermostats and new ductwork throughout, New custom tiled bathroom in master on main, Newly finished family/media room with custom marble tile fireplace surround, walnut mantle, concrete hearth, and tongue and groove paneling, New Drainage Systems including French Drain (driveway), channel drain (sidewalk), New Gutters and gutter guards, New landscaping features include curbside boulders, specimen trees including Weeping Cherry, Persimmon, Fig and many more complementing mature wooded landscape of Azaleas, Hickory, Oak, Cherry and other hardwoods, Many newer lighting and bathroom fixtures throughout including luxury ceiling fans in great room, Updated laundry room, New Bosch high-efficiency dishwasher and much more.
Location
State GA
County Fulton
Rooms
Basement Bath/Stubbed, Concrete, Daylight, Exterior Entry, Full, Interior Entry
Interior
Interior Features Bookcases, Double Vanity, High Ceilings, Master On Main Level, Tile Bath, Vaulted Ceiling(s), Walk-In Closet(s)
Heating Central, Dual, Electric, Heat Pump, Natural Gas, Zoned
Cooling Ceiling Fan(s), Central Air, Dual, Electric, Gas, Heat Pump, Whole House Fan, Zoned
Flooring Hardwood
Fireplaces Number 2
Fireplace Yes
Appliance Cooktop, Dishwasher, Disposal, Ice Maker, Microwave, Oven, Refrigerator, Stainless Steel Appliance(s), Trash Compactor
Laundry Laundry Closet
Exterior
Exterior Feature Other
Parking Features Garage, Garage Door Opener
Garage Spaces 6.0
Community Features Clubhouse, Golf, Park, Playground, Pool, Street Lights, Tennis Court(s), Tennis Team
Utilities Available Cable Available, Electricity Available, High Speed Internet, Natural Gas Available, Phone Available, Sewer Available, Sewer Connected, Underground Utilities, Water Available
View Y/N Yes
View Seasonal View
Roof Type Composition
Total Parking Spaces 6
Garage Yes
Private Pool No
Building
Lot Description Cul-De-Sac
Faces Holcomb Bridge Road east from GA-400, turn left on Nesbit Ferry, Right on Rivermont Parkway and right on Nile Drive. 805 Nile Drive is the first house on the right at the beginning of the cul-de-sac.
Sewer Public Sewer
Water Public
Structure Type Concrete,Wood Siding
New Construction No
Schools
Elementary Schools Barnwell
Middle Schools Haynes Bridge
High Schools Centennial
Others
HOA Fee Include Management Fee,Private Roads,Reserve Fund,Swimming,Tennis
Tax ID 12 307208760136
Acceptable Financing Cash, Conventional, FHA, Fannie Mae Approved, Freddie Mac Approved, USDA Loan, VA Loan
Listing Terms Cash, Conventional, FHA, Fannie Mae Approved, Freddie Mac Approved, USDA Loan, VA Loan
Special Listing Condition Updated/Remodeled
Read Less Info
Want to know what your home might be worth? Contact us for a FREE valuation!

Our team is ready to help you sell your home for the highest possible price ASAP

© 2025 Georgia Multiple Listing Service. All Rights Reserved.
GET MORE INFORMATION
REALTOR®






