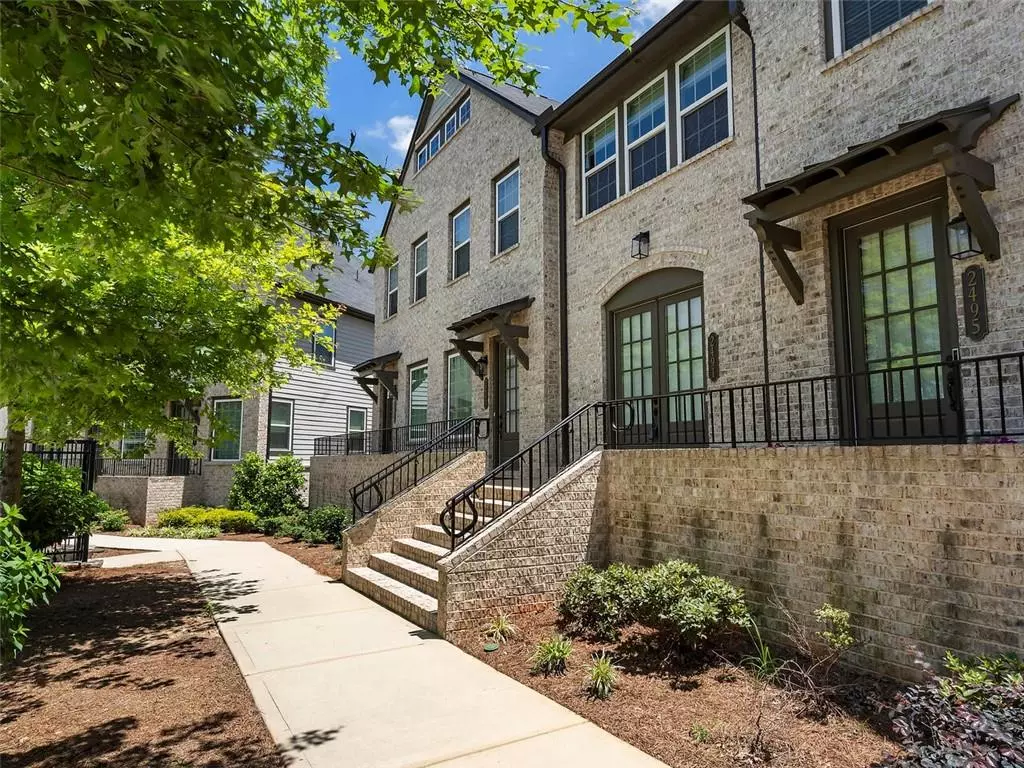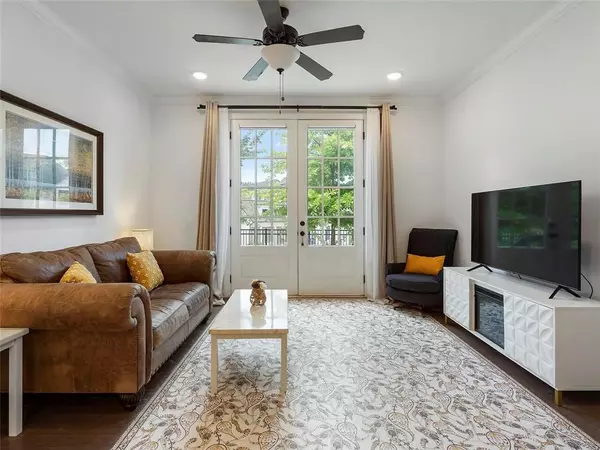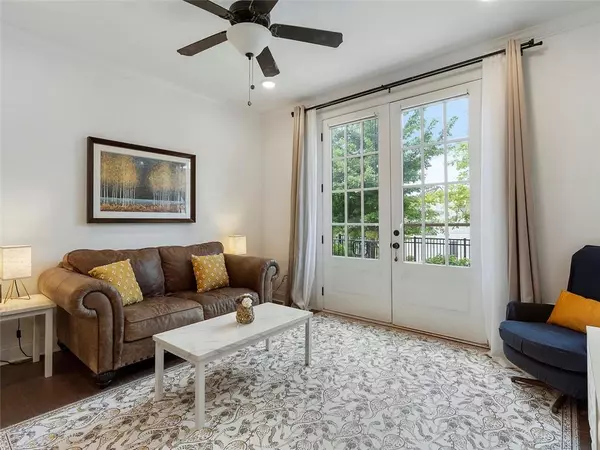$457,500
$460,000
0.5%For more information regarding the value of a property, please contact us for a free consultation.
2 Beds
3.5 Baths
1,620 SqFt
SOLD DATE : 12/20/2024
Key Details
Sold Price $457,500
Property Type Townhouse
Sub Type Townhouse
Listing Status Sold
Purchase Type For Sale
Square Footage 1,620 sqft
Price per Sqft $282
Subdivision Reverie On Cumberland
MLS Listing ID 7492476
Sold Date 12/20/24
Style Traditional
Bedrooms 2
Full Baths 3
Half Baths 1
Construction Status Resale
HOA Fees $285
HOA Y/N Yes
Originating Board First Multiple Listing Service
Year Built 2021
Annual Tax Amount $4,288
Tax Year 2023
Lot Size 435 Sqft
Acres 0.01
Property Description
This stunning townhome built by Ashton Woods is move-in ready and available immediately! This unit shines like none other with a great view of the incredible pool! Reverie on Cumberland is a gated, resort-like community with a perfect location near all that Vinings has to offer! Beautiful hardwood floors on the main level and 9-foot ceilings make this a truly remarkable home. Eat-in kitchen with stone counters, fully vented hood over a gas range, oversized sink with garbage disposal, huge shelved pantry and top-notch appliances make this the ultimate chef's kitchen. Desirable open concept floor plan makes for easy living and optimal entertaining! The upper floor boasts the primary bedroom with a spa-like bathroom featuring double vanities, an oversized shower, separate water closet and large walk-in closet. Laundry has its own room on the same level. Second bedroom and full bathroom are also upstairs. The lower level features the third bedroom or flex room and full bathroom, along with a garage. Stellar location within close proximity to shopping, dining, schools, interstates and parks! You won't find a better value inside the perimeter!
Location
State GA
County Cobb
Lake Name None
Rooms
Bedroom Description Roommate Floor Plan
Other Rooms None
Basement Finished, Walk-Out Access
Dining Room Open Concept
Interior
Interior Features Double Vanity, High Ceilings 9 ft Main, Recessed Lighting
Heating Central
Cooling Central Air
Flooring Carpet, Hardwood
Fireplaces Type None
Window Features Double Pane Windows
Appliance Dishwasher, Dryer, Refrigerator, Washer
Laundry In Hall, Upper Level
Exterior
Exterior Feature Balcony, Private Entrance, Other
Parking Features Garage
Garage Spaces 1.0
Fence None
Pool Fenced, In Ground, Private
Community Features Catering Kitchen, Clubhouse, Fitness Center, Gated, Homeowners Assoc, Near Schools, Near Shopping, Near Trails/Greenway, Park, Restaurant
Utilities Available Cable Available, Electricity Available, Natural Gas Available, Water Available
Waterfront Description None
View Pool
Roof Type Composition
Street Surface Asphalt
Accessibility None
Handicap Access None
Porch Covered, Deck
Private Pool true
Building
Lot Description Other
Story Three Or More
Foundation Brick/Mortar, Slab
Sewer Public Sewer
Water Public
Architectural Style Traditional
Level or Stories Three Or More
Structure Type Brick 3 Sides
New Construction No
Construction Status Resale
Schools
Elementary Schools Teasley
Middle Schools Campbell
High Schools Campbell
Others
Senior Community no
Restrictions true
Tax ID 17083900540
Ownership Fee Simple
Financing no
Special Listing Condition None
Read Less Info
Want to know what your home might be worth? Contact us for a FREE valuation!

Our team is ready to help you sell your home for the highest possible price ASAP

Bought with Coldwell Banker Realty
GET MORE INFORMATION
REALTOR®






