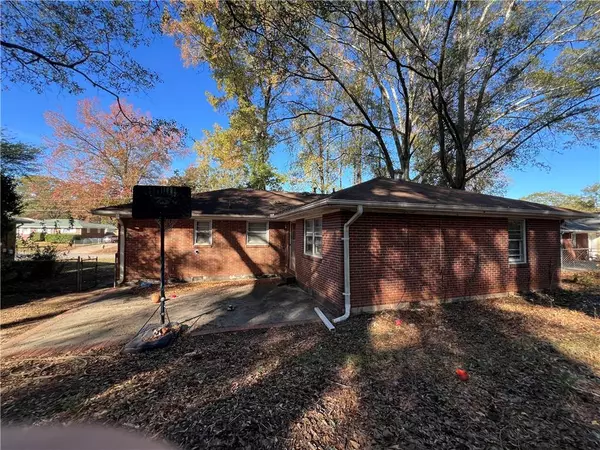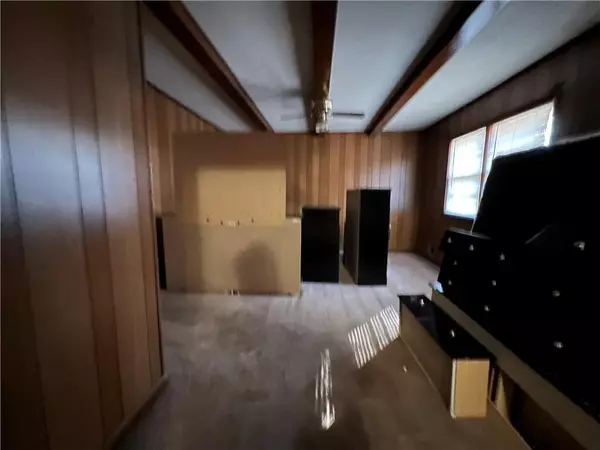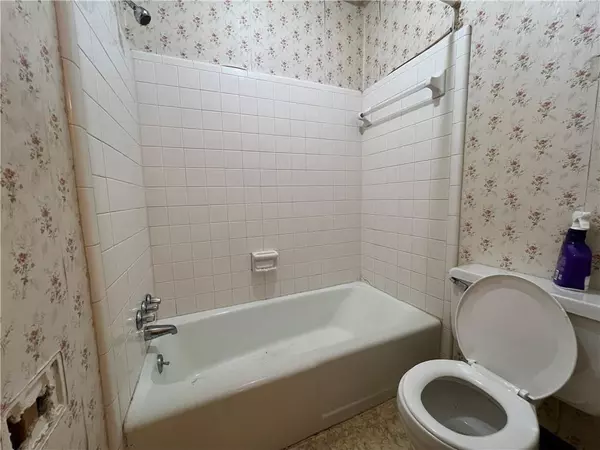$160,000
$177,500
9.9%For more information regarding the value of a property, please contact us for a free consultation.
3 Beds
2 Baths
1,587 SqFt
SOLD DATE : 12/19/2024
Key Details
Sold Price $160,000
Property Type Single Family Home
Sub Type Single Family Residence
Listing Status Sold
Purchase Type For Sale
Square Footage 1,587 sqft
Price per Sqft $100
Subdivision Sargent Homes
MLS Listing ID 7489977
Sold Date 12/19/24
Style Ranch
Bedrooms 3
Full Baths 2
Construction Status Fixer
HOA Y/N No
Originating Board First Multiple Listing Service
Year Built 1961
Annual Tax Amount $2,202
Tax Year 2023
Lot Size 0.309 Acres
Acres 0.3087
Property Description
Step into a world of possibilities with this spacious ranch-style home, brimming with character and charm. Perfectly situated in a quiet neighborhood, this fixer-upper is ready to become the masterpiece you've been dreaming of. Whether you're a savvy investor or a homeowner with a vision, this is your chance to breathe new life into a classic.
Inside, you'll find an expansive layout with three generously sized bedrooms, each offering a blank canvas for your design ideas. The living and dining areas boast timeless features that hint at the home's original allure, just waiting to be revitalized.
Located just moments from shopping, local schools, and with seamless access to major roadways, the convenience of this property matches its potential. Imagine creating the perfect blend of modern updates and vintage charm to craft a one-of-a-kind home that stands out.
Don't miss the opportunity to turn this diamond in the rough into your dream space. The possibilities are endless—start your next chapter here!
Location
State GA
County Clayton
Lake Name None
Rooms
Bedroom Description Master on Main,Split Bedroom Plan
Other Rooms Shed(s)
Basement None
Main Level Bedrooms 3
Dining Room Great Room
Interior
Interior Features Walk-In Closet(s)
Heating Floor Furnace
Cooling Central Air
Flooring None
Fireplaces Type None
Window Features None
Appliance Other
Laundry In Kitchen
Exterior
Exterior Feature None
Parking Features Carport, Driveway, Kitchen Level, Level Driveway
Fence Chain Link
Pool None
Community Features None
Utilities Available Cable Available, Electricity Available, Natural Gas Available, Sewer Available, Water Available
Waterfront Description None
View Other
Roof Type Composition,Shingle
Street Surface Asphalt
Accessibility None
Handicap Access None
Porch Rear Porch
Private Pool false
Building
Lot Description Back Yard, Level
Story One
Foundation Pillar/Post/Pier
Sewer Public Sewer
Water Public
Architectural Style Ranch
Level or Stories One
Structure Type Brick 4 Sides
New Construction No
Construction Status Fixer
Schools
Elementary Schools Lake City
Middle Schools Babb
High Schools Forest Park
Others
Senior Community no
Restrictions false
Tax ID 12177C A018
Special Listing Condition None
Read Less Info
Want to know what your home might be worth? Contact us for a FREE valuation!

Our team is ready to help you sell your home for the highest possible price ASAP

Bought with BHGRE Metro Brokers
GET MORE INFORMATION
REALTOR®






