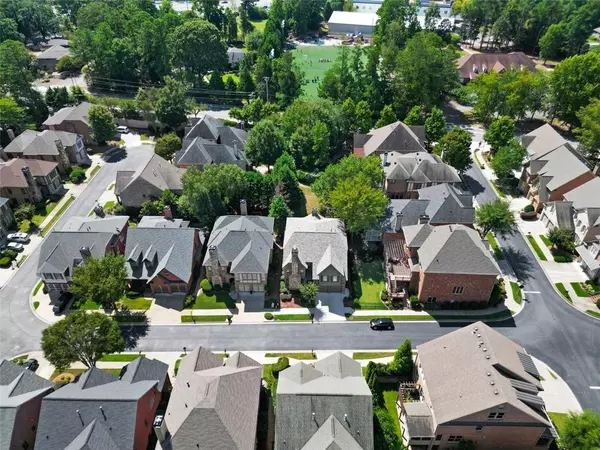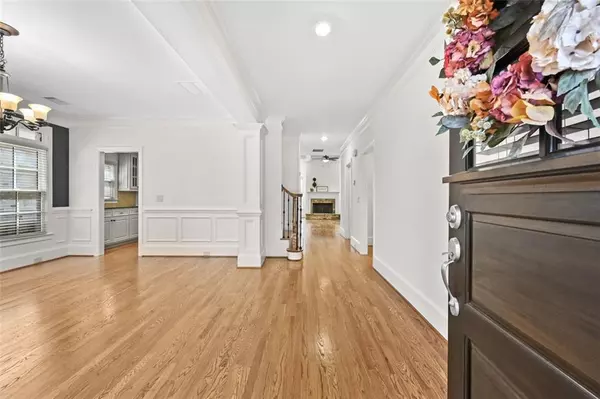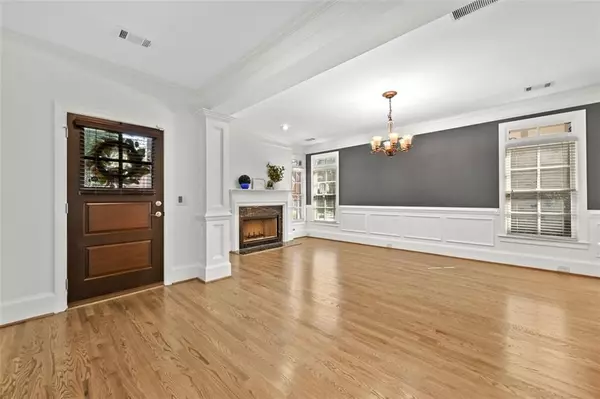$949,000
$969,900
2.2%For more information regarding the value of a property, please contact us for a free consultation.
5 Beds
4.5 Baths
3,809 SqFt
SOLD DATE : 12/30/2024
Key Details
Sold Price $949,000
Property Type Single Family Home
Sub Type Single Family Residence
Listing Status Sold
Purchase Type For Sale
Square Footage 3,809 sqft
Price per Sqft $249
Subdivision Parkside Manor
MLS Listing ID 7452930
Sold Date 12/30/24
Style Traditional
Bedrooms 5
Full Baths 4
Half Baths 1
Construction Status Resale
HOA Fees $975
HOA Y/N Yes
Originating Board First Multiple Listing Service
Year Built 2007
Annual Tax Amount $9,408
Tax Year 2023
Lot Size 6,011 Sqft
Acres 0.138
Property Description
Welcome to your dream home at 4743 Lakeway Place in the highly sought-after Alpharetta High School District! This stunning 4-sided brick residence boasts 5 spacious bedrooms and a thoughtfully designed layout, perfect for families and entertaining alike. Step inside to find a freshly painted interior adorned in the serene white snowbound color, which enhances the home's natural light and creates a welcoming ambiance. The exterior trims and garage door have also been meticulously painted to complement the home's classic charm.
The heart of this home lies in the upgraded kitchen, where you'll find a brand new gas cooktop, a sleek new kitchen sink, and a contemporary faucet, all designed for both aesthetics and functionality. The main level boasts a well-appointed bedroom with a full-size bathroom, alongside a convenient guest half bathroom, making it perfect for hosting visitors.
Upstairs, the owner's suite offers a private retreat, complete with its own bathroom for added luxury. Three additional bedrooms and two full bathrooms provide ample space for family and guests, ensuring everyone enjoys their own sanctuary. Real hardwood flooring graces the main level and the airy loft area upstairs, adding warmth and elegance throughout the home.
The newly landscaped backyard is an outdoor haven, perfect for entertaining or enjoying peaceful moments in nature. There's a community swimming pool and a private community entrance to Webb Bridge Park Trail and Webb Bridge Park. Located in close proximity to top-rated schools, vibrant shopping centers, delightful dining options, and a variety of entertainment venues, this home is ideally situated for both relaxation and convenience. Don't miss your chance to own this remarkable property—where style, comfort, and location harmoniously come together!
Location
State GA
County Fulton
Lake Name None
Rooms
Bedroom Description Oversized Master,Other
Other Rooms None
Basement None
Main Level Bedrooms 1
Dining Room Separate Dining Room
Interior
Interior Features Crown Molding, Double Vanity, Disappearing Attic Stairs, Other
Heating Central
Cooling Ceiling Fan(s), Central Air
Flooring Carpet, Hardwood, Tile
Fireplaces Number 2
Fireplaces Type Gas Log
Window Features Insulated Windows
Appliance Dishwasher, Disposal, Gas Cooktop, Gas Oven, Microwave, Range Hood, Washer, Dryer, Refrigerator
Laundry Laundry Room, Upper Level
Exterior
Exterior Feature Lighting, Rain Gutters
Parking Features Driveway, Garage
Garage Spaces 2.0
Fence None
Pool None
Community Features Homeowners Assoc, Near Trails/Greenway, Pool, Sidewalks, Street Lights
Utilities Available Other
Waterfront Description None
View Neighborhood, Rural, Other
Roof Type Shingle
Street Surface Asphalt
Accessibility None
Handicap Access None
Porch Patio
Total Parking Spaces 2
Private Pool false
Building
Lot Description Back Yard
Story Two
Foundation Brick/Mortar, Slab
Sewer Public Sewer
Water Public
Architectural Style Traditional
Level or Stories Two
Structure Type Brick 4 Sides
New Construction No
Construction Status Resale
Schools
Elementary Schools Lake Windward
Middle Schools Webb Bridge
High Schools Alpharetta
Others
Senior Community no
Restrictions false
Tax ID 11 044001631642
Special Listing Condition None
Read Less Info
Want to know what your home might be worth? Contact us for a FREE valuation!

Our team is ready to help you sell your home for the highest possible price ASAP

Bought with Keller Williams Rlty Consultants
GET MORE INFORMATION
REALTOR®






